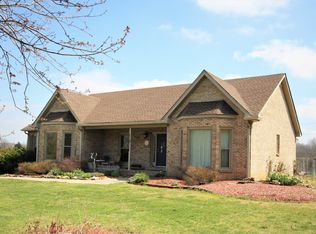Closed
$375,000
5547 New Cut Rd, Greenbrier, TN 37073
2beds
1,901sqft
Single Family Residence, Residential
Built in 1973
3.78 Acres Lot
$419,900 Zestimate®
$197/sqft
$2,152 Estimated rent
Home value
$419,900
$378,000 - $470,000
$2,152/mo
Zestimate® history
Loading...
Owner options
Explore your selling options
What's special
INVESTORS - FIXER UPPER WITH UNIQUE CHARM! Barn-style cabin and tiny home on 3.78 acres. Open concept plan, floor to ceiling fireplace, loft bedroom/office with bath overlooking great room, combo kitchen/dining room with granite countertops & center island with gas cooktop, master bedroom suite on main level with double closets, partially finished basement with rec room, potential 3rd BR, bath & one car garage. Wraparound deck with wooded views. The home sits back off the road in a private setting nestled under a canopy of shade trees. Sale includes three tracts - parcels 085.00, 086.00 & 084.00 - the road front parcel would make an excellent building site. Airbnb potential! Needs TLC, Sold As-Is, Cash or Conventional only. PRICED $50,000 BELOW RECENT APPRAISED VALUE!!!
Zillow last checked: 8 hours ago
Listing updated: September 30, 2023 at 11:01am
Listing Provided by:
Tiffany Miller 615-554-2151,
Lake Real Estate
Bought with:
Kasi Hensley, 328210
Benchmark Realty, LLC
Source: RealTracs MLS as distributed by MLS GRID,MLS#: 2516734
Facts & features
Interior
Bedrooms & bathrooms
- Bedrooms: 2
- Bathrooms: 3
- Full bathrooms: 2
- 1/2 bathrooms: 1
- Main level bedrooms: 1
Bedroom 1
- Features: Suite
- Level: Suite
- Area: 285 Square Feet
- Dimensions: 15x19
Bedroom 2
- Features: Bath
- Level: Bath
- Area: 216 Square Feet
- Dimensions: 12x18
Bonus room
- Features: Basement Level
- Level: Basement Level
- Area: 340 Square Feet
- Dimensions: 17x20
Dining room
- Features: Combination
- Level: Combination
- Area: 143 Square Feet
- Dimensions: 11x13
Kitchen
- Features: Eat-in Kitchen
- Level: Eat-in Kitchen
- Area: 195 Square Feet
- Dimensions: 13x15
Living room
- Area: 440 Square Feet
- Dimensions: 20x22
Heating
- Central, Natural Gas, Wall Furnace
Cooling
- Central Air, Electric, Wall/Window Unit(s)
Appliances
- Included: Dishwasher, Refrigerator, Built-In Electric Oven, Cooktop
Features
- Ceiling Fan(s), Storage
- Flooring: Carpet, Concrete, Other, Vinyl
- Basement: Combination
- Number of fireplaces: 1
- Fireplace features: Living Room, Gas
Interior area
- Total structure area: 1,901
- Total interior livable area: 1,901 sqft
- Finished area above ground: 1,901
Property
Parking
- Total spaces: 5
- Parking features: Garage Faces Rear, Circular Driveway
- Attached garage spaces: 1
- Uncovered spaces: 4
Features
- Levels: Two
- Stories: 2
- Patio & porch: Deck, Porch
Lot
- Size: 3.78 Acres
- Dimensions: 3.78 Acres
Details
- Additional structures: Guest House
- Parcel number: 113 08500 000
- Special conditions: Standard
Construction
Type & style
- Home type: SingleFamily
- Architectural style: Cottage
- Property subtype: Single Family Residence, Residential
Materials
- Vinyl Siding, Wood Siding
- Roof: Shingle
Condition
- New construction: No
- Year built: 1973
Utilities & green energy
- Sewer: Septic Tank
- Water: Public
- Utilities for property: Electricity Available, Water Available
Community & neighborhood
Location
- Region: Greenbrier
- Subdivision: None
Price history
| Date | Event | Price |
|---|---|---|
| 9/27/2023 | Sold | $375,000-5.1%$197/sqft |
Source: | ||
| 9/5/2023 | Pending sale | $395,000$208/sqft |
Source: | ||
| 7/25/2023 | Contingent | $395,000$208/sqft |
Source: | ||
| 7/10/2023 | Price change | $395,000-11.2%$208/sqft |
Source: | ||
| 6/26/2023 | Price change | $445,000-2.2%$234/sqft |
Source: | ||
Public tax history
| Year | Property taxes | Tax assessment |
|---|---|---|
| 2025 | $1,060 | $58,875 |
| 2024 | $1,060 | $58,875 |
| 2023 | $1,060 +35.2% | $58,875 +93.5% |
Find assessor info on the county website
Neighborhood: 37073
Nearby schools
GreatSchools rating
- 3/10Crestview Elementary SchoolGrades: K-5Distance: 1.5 mi
- 4/10Greenbrier Middle SchoolGrades: 6-8Distance: 3.1 mi
- 4/10Greenbrier High SchoolGrades: 9-12Distance: 4.1 mi
Schools provided by the listing agent
- Elementary: Crestview Elementary School
- Middle: Greenbrier Middle School
- High: Greenbrier High School
Source: RealTracs MLS as distributed by MLS GRID. This data may not be complete. We recommend contacting the local school district to confirm school assignments for this home.
Get a cash offer in 3 minutes
Find out how much your home could sell for in as little as 3 minutes with a no-obligation cash offer.
Estimated market value$419,900
Get a cash offer in 3 minutes
Find out how much your home could sell for in as little as 3 minutes with a no-obligation cash offer.
Estimated market value
$419,900
