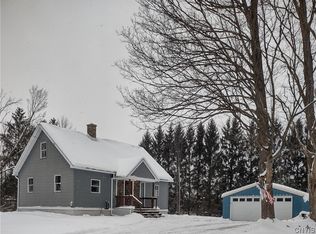Closed
$265,000
5547 Jenkins Rd, Rome, NY 13440
2beds
1,100sqft
Single Family Residence
Built in 1969
11.3 Acres Lot
$285,100 Zestimate®
$241/sqft
$1,641 Estimated rent
Home value
$285,100
$265,000 - $305,000
$1,641/mo
Zestimate® history
Loading...
Owner options
Explore your selling options
What's special
If you love country living you'll love this 11.3 acres of beauty. This home boasts 2 bedroom and 2 full bath, 3 wells, double garage and beautiful landscaping. Get your fishing pole out and sit by the large pond and throw out a line. All acres are in dry land and could be sold off for building lots. A second driveway has been added with drainage to add another home or garage on the property. Home is located on a large dry corner lot.
JOHN DEER INDUSTRIAL, 0 TURN, 60" CUT IS INCLUDED IN SALE!!
SELLERS WILL ENTERTAIN ALL OFFERS.
Zillow last checked: 8 hours ago
Listing updated: November 21, 2023 at 09:47am
Listed by:
Judy M. Hinman 315-794-8305,
Coldwell Banker Faith Properties
Bought with:
Tiffany Mosher, 10401245757
Candy Costa Real Estate LLC
Source: NYSAMLSs,MLS#: S1491569 Originating MLS: Mohawk Valley
Originating MLS: Mohawk Valley
Facts & features
Interior
Bedrooms & bathrooms
- Bedrooms: 2
- Bathrooms: 2
- Full bathrooms: 2
- Main level bathrooms: 2
- Main level bedrooms: 2
Bedroom 1
- Level: First
- Dimensions: 15.00 x 11.00
Bedroom 2
- Level: First
- Dimensions: 11.00 x 11.00
Basement
- Level: Basement
- Dimensions: 22.00 x 39.00
Kitchen
- Level: First
Living room
- Level: First
- Dimensions: 11.00 x 21.00
Other
- Level: First
Heating
- Oil, Baseboard, Electric, Hot Water
Cooling
- Wall Unit(s)
Appliances
- Included: Dryer, Exhaust Fan, Gas Oven, Gas Range, Oil Water Heater, Refrigerator, Range Hood, Washer, Water Softener Owned, Water Purifier
- Laundry: Main Level
Features
- Ceiling Fan(s), Entrance Foyer, Eat-in Kitchen, Sliding Glass Door(s), Window Treatments
- Flooring: Hardwood, Varies, Vinyl
- Doors: Sliding Doors
- Windows: Drapes, Thermal Windows
- Basement: Full
- Has fireplace: No
Interior area
- Total structure area: 1,100
- Total interior livable area: 1,100 sqft
Property
Parking
- Total spaces: 2
- Parking features: Attached, Electricity, Garage, Storage, Workshop in Garage, Water Available, Driveway, Garage Door Opener
- Attached garage spaces: 2
Accessibility
- Accessibility features: Accessible Doors
Features
- Levels: One
- Stories: 1
- Patio & porch: Deck, Open, Porch
- Exterior features: Blacktop Driveway, Deck
Lot
- Size: 11.30 Acres
- Dimensions: 518 x 792
- Features: Corner Lot, Irregular Lot
Details
- Additional structures: Shed(s), Storage
- Parcel number: 30680030100000010070020000
- Special conditions: Standard
Construction
Type & style
- Home type: SingleFamily
- Architectural style: Ranch
- Property subtype: Single Family Residence
Materials
- Aluminum Siding, Steel Siding
- Foundation: Poured
- Roof: Asphalt
Condition
- Resale
- Year built: 1969
Utilities & green energy
- Electric: Circuit Breakers
- Sewer: Septic Tank
- Water: Well
- Utilities for property: Cable Available, High Speed Internet Available
Green energy
- Energy efficient items: Appliances
Community & neighborhood
Location
- Region: Rome
Other
Other facts
- Listing terms: Cash,Conventional,FHA,USDA Loan,VA Loan
Price history
| Date | Event | Price |
|---|---|---|
| 11/9/2023 | Sold | $265,000-6%$241/sqft |
Source: | ||
| 9/7/2023 | Contingent | $282,000$256/sqft |
Source: | ||
| 8/15/2023 | Listed for sale | $282,000+378%$256/sqft |
Source: | ||
| 7/13/2001 | Sold | $59,000$54/sqft |
Source: Public Record Report a problem | ||
Public tax history
| Year | Property taxes | Tax assessment |
|---|---|---|
| 2024 | -- | $67,000 |
| 2023 | -- | $67,000 |
| 2022 | -- | $67,000 |
Find assessor info on the county website
Neighborhood: 13440
Nearby schools
GreatSchools rating
- 7/10Westmoreland Middle SchoolGrades: 3-6Distance: 4.5 mi
- 8/10Donald H Crane Junior/Senior High SchoolGrades: 7-12Distance: 4.5 mi
- NADeforest A Hill Primary SchoolGrades: PK-2Distance: 4.5 mi
Schools provided by the listing agent
- District: Westmoreland
Source: NYSAMLSs. This data may not be complete. We recommend contacting the local school district to confirm school assignments for this home.
