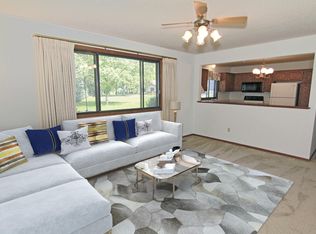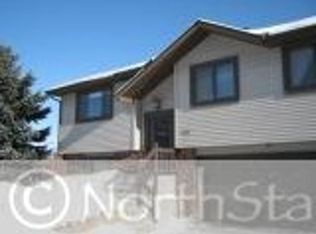Closed
$315,000
5547 Donegal Dr, Shoreview, MN 55126
2beds
2,340sqft
Townhouse Quad/4 Corners
Built in 1984
6,098.4 Square Feet Lot
$323,100 Zestimate®
$135/sqft
$2,458 Estimated rent
Home value
$323,100
$291,000 - $359,000
$2,458/mo
Zestimate® history
Loading...
Owner options
Explore your selling options
What's special
This charming home, located on a peaceful cul-de-sac in the highly sought-after Heather Ridge neighborhood, has been beautifully updated and lovingly maintained. Inside, you'll find modern upgrades throughout, including updated paint (2024-2025), flooring, and mission-style accents. The living areas are designed for comfort, with a vaulted ceiling in the living room, a cozy gas fireplace in the family room, and a three-season porch with French doors. The updated kitchen features granite countertops, brushed nickel fixtures, stainless steel appliances, and a breakfast bar. The primary suite includes a walk-in closet, a separate vanity, and a luxurious bathroom with a soaking tub, shower, and granite counters. Additional highlights include a wet bar, newer HVAC systems (furnace in 2024, A/C compressor in 2018), and updated windows, doors, and fixtures throughout. Step outside to a private patio, ideal for relaxing or entertaining. A spacious two-car garage features an insulated overhead door and convenient storage solutions.
Zillow last checked: 8 hours ago
Listing updated: May 06, 2025 at 07:42pm
Listed by:
Anne Marie Velte 612-940-6337,
Keller Williams Premier Realty,
Colleen Brockberg Louder 651-307-1535
Bought with:
Jennifer A Forliti
RE/MAX Results
Source: NorthstarMLS as distributed by MLS GRID,MLS#: 6642261
Facts & features
Interior
Bedrooms & bathrooms
- Bedrooms: 2
- Bathrooms: 2
- Full bathrooms: 1
- 3/4 bathrooms: 1
Bedroom 1
- Level: Upper
- Area: 263.29 Square Feet
- Dimensions: 11.3x23.3
Bedroom 2
- Level: Upper
- Area: 114.68 Square Feet
- Dimensions: 9.4x12.2
Bathroom
- Level: Upper
- Area: 82.5 Square Feet
- Dimensions: 11x7.5
Bathroom
- Level: Lower
- Area: 39.01 Square Feet
- Dimensions: 4.7x8.3
Dining room
- Level: Upper
- Area: 115.9 Square Feet
- Dimensions: 12.2x9.5
Family room
- Level: Lower
- Area: 517.14 Square Feet
- Dimensions: 23.4x22.1
Foyer
- Level: Main
- Area: 26.65 Square Feet
- Dimensions: 6.5x4.1
Kitchen
- Level: Upper
- Area: 121.6 Square Feet
- Dimensions: 12.8x9.5
Laundry
- Level: Lower
- Area: 67.31 Square Feet
- Dimensions: 8.11x8.3
Living room
- Level: Upper
- Area: 206.98 Square Feet
- Dimensions: 15.8x13.10
Patio
- Level: Lower
- Area: 131.25 Square Feet
- Dimensions: 10.5x12.5
Sitting room
- Level: Lower
- Area: 133.82 Square Feet
- Dimensions: 8.11x16.5
Other
- Level: Upper
- Area: 83.25 Square Feet
- Dimensions: 7.5x11.10
Walk in closet
- Level: Upper
- Area: 30.83 Square Feet
- Dimensions: 4.11x7.5
Heating
- Forced Air
Cooling
- Central Air
Appliances
- Included: Dishwasher, Disposal, Dryer, Humidifier, Gas Water Heater, Microwave, Range, Refrigerator, Stainless Steel Appliance(s), Washer, Water Softener Owned
Features
- Basement: Block,Daylight,Finished,Storage Space,Walk-Out Access
- Number of fireplaces: 1
- Fireplace features: Family Room, Gas
Interior area
- Total structure area: 2,340
- Total interior livable area: 2,340 sqft
- Finished area above ground: 1,170
- Finished area below ground: 590
Property
Parking
- Total spaces: 2
- Parking features: Attached, Asphalt, Shared Driveway, Garage Door Opener, Tuckunder Garage
- Attached garage spaces: 2
- Has uncovered spaces: Yes
- Details: Garage Dimensions (21x22), Garage Door Height (7), Garage Door Width (16)
Accessibility
- Accessibility features: None
Features
- Levels: Multi/Split
- Patio & porch: Covered, Enclosed, Patio, Side Porch
- Fencing: None
Lot
- Size: 6,098 sqft
- Features: Wooded
Details
- Foundation area: 1170
- Parcel number: 013023330231
- Zoning description: Residential-Single Family
Construction
Type & style
- Home type: Townhouse
- Property subtype: Townhouse Quad/4 Corners
- Attached to another structure: Yes
Materials
- Brick/Stone, Vinyl Siding
- Roof: Age Over 8 Years,Asphalt
Condition
- Age of Property: 41
- New construction: No
- Year built: 1984
Utilities & green energy
- Electric: Circuit Breakers, 100 Amp Service, Power Company: Xcel Energy
- Gas: Natural Gas
- Sewer: City Sewer/Connected
- Water: City Water/Connected
Community & neighborhood
Location
- Region: Shoreview
- Subdivision: Heather Ridge 2nd, Cic No322
HOA & financial
HOA
- Has HOA: Yes
- HOA fee: $281 monthly
- Amenities included: Tennis Court(s)
- Services included: Maintenance Structure, Hazard Insurance, Lawn Care, Professional Mgmt, Trash, Shared Amenities
- Association name: Cedar Management
- Association phone: 763-231-9825
Other
Other facts
- Road surface type: Paved
Price history
| Date | Event | Price |
|---|---|---|
| 2/27/2025 | Sold | $315,000+5%$135/sqft |
Source: | ||
| 2/7/2025 | Pending sale | $300,000$128/sqft |
Source: | ||
| 2/4/2025 | Listing removed | $300,000$128/sqft |
Source: | ||
| 1/26/2025 | Listed for sale | $300,000+42.9%$128/sqft |
Source: | ||
| 10/26/2016 | Sold | $210,000+5.1%$90/sqft |
Source: | ||
Public tax history
| Year | Property taxes | Tax assessment |
|---|---|---|
| 2024 | $3,730 +5.1% | $307,800 +4.8% |
| 2023 | $3,550 +11.4% | $293,600 +2.5% |
| 2022 | $3,188 +1.9% | $286,400 +22% |
Find assessor info on the county website
Neighborhood: 55126
Nearby schools
GreatSchools rating
- 8/10Turtle Lake Elementary SchoolGrades: 1-5Distance: 1.1 mi
- 8/10Chippewa Middle SchoolGrades: 6-8Distance: 1.2 mi
- 10/10Mounds View Senior High SchoolGrades: 9-12Distance: 4.1 mi
Get a cash offer in 3 minutes
Find out how much your home could sell for in as little as 3 minutes with a no-obligation cash offer.
Estimated market value
$323,100
Get a cash offer in 3 minutes
Find out how much your home could sell for in as little as 3 minutes with a no-obligation cash offer.
Estimated market value
$323,100

