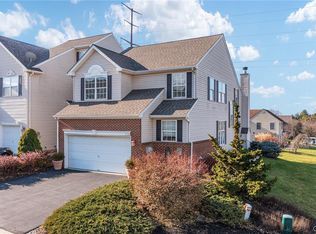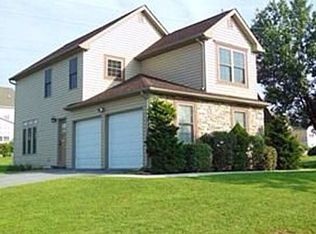Spacious & Luxurious 3 BR Spring Ridge Crossing home. A total of 3,414 square ft of living on 4 floors provides plenty of bright & cheery living space. The home's open concept floor plan is inviting with a 2 story foyer, hardwood floors & an abundance of windows. The Kitchen is the 1st Floor hub with granite counters, custom cherry cabinets & a center island. The Family Room provides access to a generous deck for outdoor dining. The Dining Room, Living Room & 1/2 bath complete the 1st floor. On the 2nd Floor you will find the Master Suite & Bath, 2 additional Bedrooms plus the Hall Bath & Laundry Room. The 3rd Floor Loft can be used as a 4th bedroom, playroom or office space. But that is not all! Theirs a finished basement with a Full bath & bar area. NEW ROOF, Gutter and downspouts. Also includes Home security system, intercom & recessed lighting throughout. Convenient location & excellent school district make this a real winner! Quick closing possible. 10 min to I-78 for commuters. 2021-01-04
This property is off market, which means it's not currently listed for sale or rent on Zillow. This may be different from what's available on other websites or public sources.


