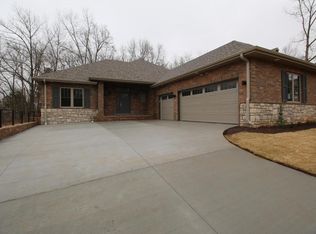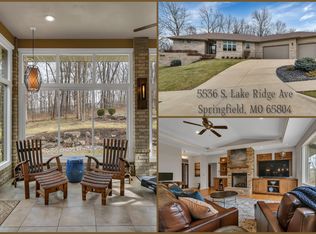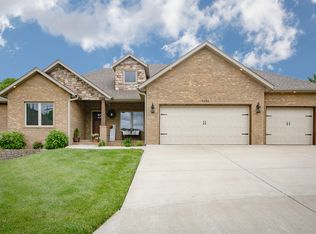Check out this only 2 year old show stopper home in the southside subdivision of Lake Ridge Estates! Just a stones throw from Lake Springfield. Once you step inside this home you will be instantly drawn to the BIG gorgeous windows off the open living room drawing in the beauty of nature and the natural light backing up to City Utilities owned land. All Brick, large center grantie Kitchen Island, featuring high end finishes all around. Hickory wood floors, Gas range with additional wall oven for that gourmet chef of the home and a massive pantry to match! all brick home with a very open floor plan and large center island in kitchen. Outside you'll enjoy quiet nights under the covered deck observing the deer and turkey wandering through the woods. We can give it all away, there are many many more amazing surprises in store for you in this luxury home! Call for more information and to see this home in person today!
This property is off market, which means it's not currently listed for sale or rent on Zillow. This may be different from what's available on other websites or public sources.


