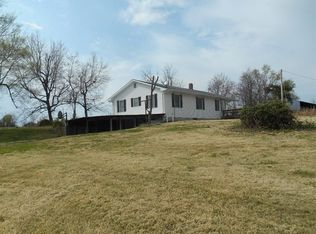Closed
Price Unknown
5546 Highway 123, Walnut Grove, MO 65770
4beds
3,474sqft
Single Family Residence
Built in 1994
2 Acres Lot
$351,200 Zestimate®
$--/sqft
$2,294 Estimated rent
Home value
$351,200
Estimated sales range
Not available
$2,294/mo
Zestimate® history
Loading...
Owner options
Explore your selling options
What's special
Ready to get out of the city? This beautiful home on 2 acres is surrounded by views of rolling hills and pasture.This all brick home features 4 bedrooms (or 5, with 2 non conforming) and 3 full baths. An oversized 2 car garage with additional work space and detached carport. There is also a 16x20 outbuilding with electric. The partially finished basement includes a chair lift to the main floor. As well as a separate living space, bedroom and bathroom. All 4 bedrooms in home include walk in closets with the main suite offering his and her walk in closets. Fully fenced backyard and concrete drive are just some other features this home offers. Laundry is in basement and includes a laundry chute.Backyard includes a leveled and sand filled area for pool and patio is wired for hot tub/spa box.Bring all offers!
Zillow last checked: 8 hours ago
Listing updated: September 02, 2025 at 01:15pm
Listed by:
Shanay Alexa Harvey 417-298-1576,
Richland Real Estate Group, LLC
Bought with:
Matt Davidson, 2022014814
Murney Associates - Primrose
Source: SOMOMLS,MLS#: 60294709
Facts & features
Interior
Bedrooms & bathrooms
- Bedrooms: 4
- Bathrooms: 3
- Full bathrooms: 3
Heating
- Central, Electric
Cooling
- Attic Fan, Ceiling Fan(s), Central Air
Appliances
- Included: Electric Cooktop, Built-In Electric Oven, Dishwasher
Features
- Flooring: Carpet, Tile, Hardwood
- Basement: Partially Finished,Full
- Attic: Pull Down Stairs
- Has fireplace: No
Interior area
- Total structure area: 4,148
- Total interior livable area: 3,474 sqft
- Finished area above ground: 2,074
- Finished area below ground: 1,400
Property
Parking
- Total spaces: 3
- Parking features: Garage - Attached, Carport
- Attached garage spaces: 3
- Carport spaces: 1
Features
- Levels: Two
- Stories: 2
- Patio & porch: Patio, Covered
- Fencing: Wire
Lot
- Size: 2 Acres
Details
- Additional structures: Outbuilding
- Parcel number: 89200.203000000006.01
Construction
Type & style
- Home type: SingleFamily
- Property subtype: Single Family Residence
Materials
- Brick
- Roof: Asphalt
Condition
- Year built: 1994
Utilities & green energy
- Sewer: Septic Tank
- Water: Private
Community & neighborhood
Location
- Region: Walnut Grove
- Subdivision: N/A
Other
Other facts
- Listing terms: Cash,VA Loan,FHA,Conventional
- Road surface type: Concrete
Price history
| Date | Event | Price |
|---|---|---|
| 9/2/2025 | Sold | -- |
Source: | ||
| 8/25/2025 | Pending sale | $389,000$112/sqft |
Source: | ||
| 6/27/2025 | Price change | $389,000-2.5%$112/sqft |
Source: | ||
| 6/17/2025 | Price change | $399,000-5%$115/sqft |
Source: | ||
| 5/16/2025 | Listed for sale | $419,900$121/sqft |
Source: | ||
Public tax history
| Year | Property taxes | Tax assessment |
|---|---|---|
| 2024 | $2,112 +0.9% | $34,330 -0.6% |
| 2023 | $2,093 +20.8% | $34,540 +20.6% |
| 2022 | $1,732 +0.2% | $28,650 |
Find assessor info on the county website
Neighborhood: 65770
Nearby schools
GreatSchools rating
- 5/10Walnut Grove Elementary SchoolGrades: PK-5Distance: 2.4 mi
- 5/10Walnut Grove High SchoolGrades: 6-12Distance: 2.4 mi
Schools provided by the listing agent
- Elementary: Walnut Grove
- Middle: Walnut Grove
- High: Walnut Grove
Source: SOMOMLS. This data may not be complete. We recommend contacting the local school district to confirm school assignments for this home.
