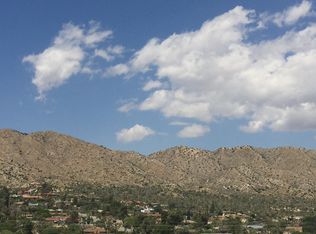Sold for $1,030,000 on 02/10/25
Listing Provided by:
Jen Iglehart DRE #02001739 760-776-9898,
Coldwell Banker Realty,
Bill Osgood DRE #00799644,
Osgood Realty, Inc.
Bought with: Titan Heritage
$1,030,000
5546 Grand Ave, Yucca Valley, CA 92284
4beds
4,096sqft
Single Family Residence
Built in 2008
2.58 Acres Lot
$1,010,200 Zestimate®
$251/sqft
$4,060 Estimated rent
Home value
$1,010,200
$909,000 - $1.12M
$4,060/mo
Zestimate® history
Loading...
Owner options
Explore your selling options
What's special
Welcome to this stunning Yucca Valley desert oasis. Hidden from the road, up a curved driveway you are greeted by this custom-built home is the epitome of luxury and tranquility, offering a unique blend of elegance and natural beauty. Nestled on a spacious lot, this home features 4 en-suites, including a detached 840sf Casita, and new 3-car garage. The living room boasts ''disappearing'' glass sliders that seamlessly connect the indoor and outdoor living spaces, providing breathtaking views of the surrounding valley as far as the eye can see. The kitchen is a chef's dream with high-end appliances and granite countertops featuring Mesquite and Knotty Alder cabinets and Pine-log Beamed Ceilings. The master bath is a spa-like retreat, complete with dual copper sinks, a spa bathtub, and a huge walk-in closet. The property also features organically stamped concrete floors, Solar for energy efficiency, as well as a fire pit, hot tub and pool (above ground). There is so much to see, do not miss the opportunity to own this exquisite home - contact us today to schedule a viewing of 5546 Grand Avenue in Yucca Valley, your dream desert retreat awaits!Buyer to Independently Verify All Information
Zillow last checked: 8 hours ago
Listing updated: February 11, 2025 at 03:03pm
Listing Provided by:
Jen Iglehart DRE #02001739 760-776-9898,
Coldwell Banker Realty,
Bill Osgood DRE #00799644,
Osgood Realty, Inc.
Bought with:
Christopher Jones, DRE #02139600
Titan Heritage
Apiphany Williams, DRE #02132491
Titan Heritage
Source: CRMLS,MLS#: 219117402DA Originating MLS: California Desert AOR & Palm Springs AOR
Originating MLS: California Desert AOR & Palm Springs AOR
Facts & features
Interior
Bedrooms & bathrooms
- Bedrooms: 4
- Bathrooms: 5
- Full bathrooms: 4
- 1/2 bathrooms: 1
Heating
- Central, Fireplace(s)
Cooling
- Central Air, Evaporative Cooling
Appliances
- Included: Dishwasher, Gas Range, Microwave, Refrigerator, Range Hood
- Laundry: Laundry Closet, Laundry Room
Features
- Beamed Ceilings, Breakfast Bar, Cathedral Ceiling(s), Separate/Formal Dining Room, High Ceilings, Living Room Deck Attached, Wired for Sound, Primary Suite
- Flooring: Concrete, Stone
- Doors: Sliding Doors
- Windows: Blinds, Drapes, Shutters
- Has fireplace: Yes
- Fireplace features: Gas, Living Room, Primary Bedroom
Interior area
- Total interior livable area: 4,096 sqft
Property
Parking
- Total spaces: 3
- Parking features: Driveway, Garage, Garage Door Opener
- Garage spaces: 3
Features
- Levels: One
- Stories: 1
- Patio & porch: Covered, Deck, Stone
- Has private pool: Yes
- Pool features: Above Ground
- Spa features: Above Ground, Heated, Private
- Fencing: Brick,Chain Link,Masonry
- Has view: Yes
- View description: Bluff, City Lights, Desert, Hills, Mountain(s), Panoramic, Valley
Lot
- Size: 2.58 Acres
- Features: Back Yard, Front Yard, Horse Property, Planned Unit Development, Sprinkler System
Details
- Additional structures: Guest House
- Parcel number: 0596561030000
- Special conditions: Standard
- Horses can be raised: Yes
Construction
Type & style
- Home type: SingleFamily
- Property subtype: Single Family Residence
Materials
- Adobe, Flagstone, Glass, Plaster, Stone
- Foundation: Slab
Condition
- Updated/Remodeled
- New construction: No
- Year built: 2008
Community & neighborhood
Location
- Region: Yucca Valley
- Subdivision: Not Applicable-1
HOA & financial
HOA
- Has HOA: Yes
- HOA fee: $465 annually
- Amenities included: Management
- Association name: Rancho Mesa HOA
- Association phone: 760-228-1905
Other
Other facts
- Listing terms: Cash,Cash to New Loan
Price history
| Date | Event | Price |
|---|---|---|
| 2/10/2025 | Sold | $1,030,000-13.2%$251/sqft |
Source: | ||
| 2/6/2025 | Pending sale | $1,186,500$290/sqft |
Source: | ||
| 2/6/2025 | Listed for sale | $1,186,500$290/sqft |
Source: | ||
| 1/14/2025 | Contingent | $1,186,500$290/sqft |
Source: | ||
| 9/27/2024 | Listed for sale | $1,186,500+8.4%$290/sqft |
Source: | ||
Public tax history
| Year | Property taxes | Tax assessment |
|---|---|---|
| 2025 | $12,210 +5% | $1,011,094 +2% |
| 2024 | $11,626 +3.1% | $991,269 +2% |
| 2023 | $11,281 +4.7% | $971,832 +4.4% |
Find assessor info on the county website
Neighborhood: 92284
Nearby schools
GreatSchools rating
- 5/10Yucca Mesa Elementary SchoolGrades: K-6Distance: 3.6 mi
- 5/10La Contenta Middle SchoolGrades: 7-8Distance: 3.8 mi
- 4/10Yucca Valley High SchoolGrades: 9-12Distance: 2.6 mi

Get pre-qualified for a loan
At Zillow Home Loans, we can pre-qualify you in as little as 5 minutes with no impact to your credit score.An equal housing lender. NMLS #10287.
Sell for more on Zillow
Get a free Zillow Showcase℠ listing and you could sell for .
$1,010,200
2% more+ $20,204
With Zillow Showcase(estimated)
$1,030,404