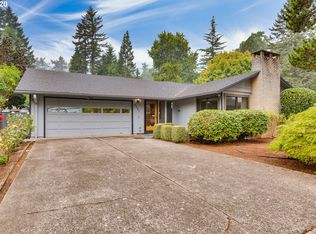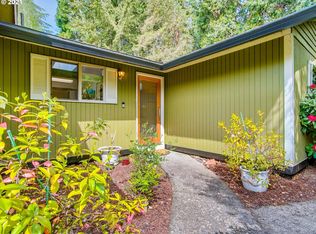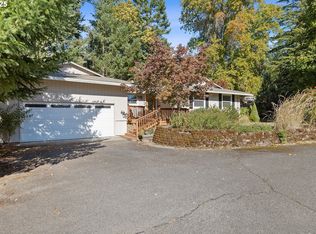Sold
$608,000
5545 SW Seymour St, Portland, OR 97221
3beds
1,541sqft
Residential, Single Family Residence
Built in 1969
7,405.2 Square Feet Lot
$600,200 Zestimate®
$395/sqft
$2,453 Estimated rent
Home value
$600,200
$564,000 - $642,000
$2,453/mo
Zestimate® history
Loading...
Owner options
Explore your selling options
What's special
Quiet, single-level abode in the coveted Bridlemile neighborhood beckons with sophisticated, system & aesthetic updates. Step inside to the modern vibe accentuated by LVP flooring in this ample living room with wood-burning brick fireplace. The kitchen offers stainless appliances & is ideally located adjacent to both the dining room & vaulted family room. Step outside onto the deck for summer BBQ's, reading a book in the sun or playing in the private backyard. For rest, the smart layout includes 3 bedrooms clustered together including generously sized primary suite. Both bathrooms have been completely remodeled with woven-design marble flooring & marble-topped vanities. The glass & tile shower in the primary is sumptuous. Comes with attached 2-car garage & driveway suitable for additional parking. Just steps to Bridlemile Elementary & only minutes to Raleigh Hills markets, eats & convenience or Multnomah Village. Easy commute to downtown PDX, Nike, Intel & major arterials. [Home Energy Score = 5. HES Report at https://rpt.greenbuildingregistry.com/hes/OR10236112]
Zillow last checked: 8 hours ago
Listing updated: May 02, 2025 at 07:59am
Listed by:
James Loos 503-347-1654,
Windermere Realty Trust,
Nicolette Sayles 503-680-0963,
Windermere Realty Trust
Bought with:
Heidi Hopfer, 201234880
Neighbors Realty
Source: RMLS (OR),MLS#: 428912484
Facts & features
Interior
Bedrooms & bathrooms
- Bedrooms: 3
- Bathrooms: 2
- Full bathrooms: 2
- Main level bathrooms: 2
Primary bedroom
- Features: Bathroom, Closet
- Level: Main
- Area: 144
- Dimensions: 12 x 12
Bedroom 2
- Features: Closet
- Level: Main
- Area: 100
- Dimensions: 10 x 10
Bedroom 3
- Features: Closet
- Level: Main
- Area: 100
- Dimensions: 10 x 10
Dining room
- Level: Main
- Area: 182
- Dimensions: 14 x 13
Family room
- Features: Sliding Doors, Vaulted Ceiling
- Level: Main
- Area: 247
- Dimensions: 19 x 13
Kitchen
- Features: Dishwasher, Free Standing Range, Free Standing Refrigerator
- Level: Main
- Area: 72
- Width: 8
Living room
- Features: Fireplace, Sliding Doors
- Level: Main
- Area: 234
- Dimensions: 18 x 13
Heating
- Forced Air, Fireplace(s)
Cooling
- Central Air
Appliances
- Included: Built-In Range, Dishwasher, Free-Standing Refrigerator, Microwave, Stainless Steel Appliance(s), Washer/Dryer, Free-Standing Range, Gas Water Heater
- Laundry: Laundry Room
Features
- Granite, Marble, Quartz, Vaulted Ceiling(s), Wainscoting, Closet, Bathroom
- Flooring: Tile
- Doors: Sliding Doors
- Windows: Double Pane Windows, Vinyl Frames
- Basement: Crawl Space
- Number of fireplaces: 1
- Fireplace features: Wood Burning
Interior area
- Total structure area: 1,541
- Total interior livable area: 1,541 sqft
Property
Parking
- Total spaces: 2
- Parking features: Driveway, Attached
- Attached garage spaces: 2
- Has uncovered spaces: Yes
Accessibility
- Accessibility features: Garage On Main, Ground Level, Main Floor Bedroom Bath, One Level, Utility Room On Main, Accessibility
Features
- Levels: One
- Stories: 1
- Patio & porch: Deck
- Exterior features: Garden, Yard
- Has view: Yes
- View description: Creek/Stream
- Has water view: Yes
- Water view: Creek/Stream
Lot
- Size: 7,405 sqft
- Features: Level, Trees, SqFt 7000 to 9999
Details
- Additional structures: ToolShed
- Parcel number: R270646
- Zoning: R7
Construction
Type & style
- Home type: SingleFamily
- Architectural style: Ranch
- Property subtype: Residential, Single Family Residence
Materials
- T111 Siding
- Foundation: Concrete Perimeter
- Roof: Composition
Condition
- Resale
- New construction: No
- Year built: 1969
Utilities & green energy
- Gas: Gas
- Sewer: Public Sewer
- Water: Public
Community & neighborhood
Location
- Region: Portland
- Subdivision: Bridlemile
Other
Other facts
- Listing terms: Cash,Conventional,FHA,VA Loan
- Road surface type: Paved
Price history
| Date | Event | Price |
|---|---|---|
| 5/2/2025 | Sold | $608,000+2.2%$395/sqft |
Source: | ||
| 4/9/2025 | Pending sale | $595,000$386/sqft |
Source: | ||
| 3/31/2025 | Listed for sale | $595,000+50.6%$386/sqft |
Source: | ||
| 4/17/2015 | Sold | $395,000+5.3%$256/sqft |
Source: | ||
| 3/17/2015 | Pending sale | $375,000$243/sqft |
Source: John L Scott Real Estate #15187550 | ||
Public tax history
| Year | Property taxes | Tax assessment |
|---|---|---|
| 2025 | $7,588 +3.7% | $281,880 +3% |
| 2024 | $7,315 +4% | $273,670 +3% |
| 2023 | $7,034 +2.2% | $265,700 +3% |
Find assessor info on the county website
Neighborhood: Bridlemile
Nearby schools
GreatSchools rating
- 9/10Bridlemile Elementary SchoolGrades: K-5Distance: 0.5 mi
- 6/10Gray Middle SchoolGrades: 6-8Distance: 1.7 mi
- 8/10Ida B. Wells-Barnett High SchoolGrades: 9-12Distance: 2.3 mi
Schools provided by the listing agent
- Elementary: Bridlemile
- Middle: Robert Gray
- High: Ida B Wells
Source: RMLS (OR). This data may not be complete. We recommend contacting the local school district to confirm school assignments for this home.
Get a cash offer in 3 minutes
Find out how much your home could sell for in as little as 3 minutes with a no-obligation cash offer.
Estimated market value
$600,200
Get a cash offer in 3 minutes
Find out how much your home could sell for in as little as 3 minutes with a no-obligation cash offer.
Estimated market value
$600,200


