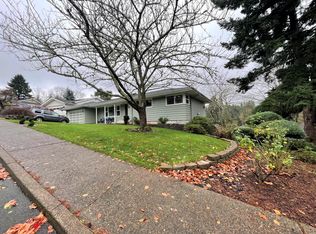Sold
$700,000
5545 SW Dover Ln, Portland, OR 97225
3beds
1,541sqft
Residential, Single Family Residence
Built in 1956
10,018.8 Square Feet Lot
$682,300 Zestimate®
$454/sqft
$2,761 Estimated rent
Home value
$682,300
$648,000 - $716,000
$2,761/mo
Zestimate® history
Loading...
Owner options
Explore your selling options
What's special
Beautifully remodeled, mid-century modern home set in an established SW neighborhood. Expertly updated throughout with meticulous attention to detail, this home is dialed in! Ideally located in the center of the West Hills, this 3 bed, 2 bath home is ready for you. Professionally landscaped front and back yards create easy indoor and outdoor living space you will love. 2019 updates include new roof, bathrooms remodel, new garage door, new main water line to house and more. 2022 updates include new AC, new furnace, garage interior plywood paneling and storage, garage insulated (walls R13, ceiling/crawl space blown R21), EV charger, new Hunter Douglas blinds in living and front door, outside permanent canopy from garage door to back laundry door to protect you from weather, complete arborist trimming of all large trees, landscape enhancements, reinforced gutters. See attached list for more updates. This is a GEM to be enjoyed by the next owner!
Zillow last checked: 8 hours ago
Listing updated: June 16, 2023 at 11:38am
Listed by:
Alan Daniels 415-712-9313,
Works Real Estate
Bought with:
Calle Holmgren, 201211463
Friday and Company
Source: RMLS (OR),MLS#: 23418864
Facts & features
Interior
Bedrooms & bathrooms
- Bedrooms: 3
- Bathrooms: 2
- Full bathrooms: 2
- Main level bathrooms: 2
Primary bedroom
- Features: Closet Organizer, Hardwood Floors, Suite
- Level: Main
- Area: 196
- Dimensions: 14 x 14
Bedroom 2
- Features: Closet Organizer, Hardwood Floors
- Level: Main
- Area: 156
- Dimensions: 13 x 12
Bedroom 3
- Features: Closet Organizer, Hardwood Floors
- Level: Main
- Area: 120
- Dimensions: 12 x 10
Dining room
- Features: Hardwood Floors, Sliding Doors
- Level: Main
- Area: 204
- Dimensions: 17 x 12
Kitchen
- Features: Cook Island, Dishwasher, Hardwood Floors, Pantry, Double Oven, Free Standing Refrigerator
- Level: Main
- Area: 108
- Width: 9
Living room
- Features: Fireplace, Hardwood Floors
- Level: Main
- Area: 306
- Dimensions: 18 x 17
Heating
- Forced Air, Fireplace(s)
Cooling
- Central Air
Appliances
- Included: Cooktop, Dishwasher, Disposal, Double Oven, Free-Standing Refrigerator, Plumbed For Ice Maker, Stainless Steel Appliance(s), Washer/Dryer, Gas Water Heater
- Laundry: Laundry Room
Features
- Built-in Features, Sink, Closet Organizer, Cook Island, Pantry, Suite
- Flooring: Hardwood, Wood
- Doors: Sliding Doors
- Windows: Double Pane Windows, Vinyl Frames
- Basement: Crawl Space,Partial
- Number of fireplaces: 1
- Fireplace features: Wood Burning
Interior area
- Total structure area: 1,541
- Total interior livable area: 1,541 sqft
Property
Parking
- Total spaces: 2
- Parking features: Driveway, Garage Door Opener, Attached, Extra Deep Garage
- Attached garage spaces: 2
- Has uncovered spaces: Yes
Accessibility
- Accessibility features: Bathroom Cabinets, Garage On Main, Kitchen Cabinets, Main Floor Bedroom Bath, Minimal Steps, Natural Lighting, One Level, Parking, Utility Room On Main, Accessibility
Features
- Levels: One
- Stories: 1
- Patio & porch: Patio, Porch
- Exterior features: Raised Beds, Yard
- Fencing: Fenced
- Has view: Yes
- View description: Seasonal
Lot
- Size: 10,018 sqft
- Features: Seasonal, Sloped, Terraced, Trees, SqFt 7000 to 9999
Details
- Parcel number: R99994
- Zoning: RMC
Construction
Type & style
- Home type: SingleFamily
- Architectural style: Mid Century Modern
- Property subtype: Residential, Single Family Residence
Materials
- Cement Siding, Lap Siding
- Foundation: Concrete Perimeter, Pillar/Post/Pier
- Roof: Composition
Condition
- Resale
- New construction: No
- Year built: 1956
Utilities & green energy
- Gas: Gas
- Sewer: Public Sewer
- Water: Public
Green energy
- Water conservation: Water-Smart Landscaping
Community & neighborhood
Security
- Security features: Security System Owned
Location
- Region: Portland
- Subdivision: Denney Whitford/Raleigh West
Other
Other facts
- Listing terms: Cash,Conventional,FHA,VA Loan
- Road surface type: Paved
Price history
| Date | Event | Price |
|---|---|---|
| 6/16/2023 | Sold | $700,000-4%$454/sqft |
Source: | ||
| 5/22/2023 | Pending sale | $729,000$473/sqft |
Source: | ||
| 5/8/2023 | Price change | $729,000-2.7%$473/sqft |
Source: | ||
| 4/15/2023 | Price change | $749,000-3.4%$486/sqft |
Source: | ||
| 4/6/2023 | Listed for sale | $775,000+2.4%$503/sqft |
Source: | ||
Public tax history
| Year | Property taxes | Tax assessment |
|---|---|---|
| 2025 | $7,395 +4.1% | $336,630 +3% |
| 2024 | $7,102 +5.9% | $326,830 +3% |
| 2023 | $6,706 +4.5% | $317,320 +3% |
Find assessor info on the county website
Neighborhood: Denny Whitford - Raleigh West
Nearby schools
GreatSchools rating
- 8/10Montclair Elementary SchoolGrades: K-5Distance: 0.3 mi
- 4/10Whitford Middle SchoolGrades: 6-8Distance: 2.1 mi
- 5/10Southridge High SchoolGrades: 9-12Distance: 3.6 mi
Schools provided by the listing agent
- Elementary: Montclair
- Middle: Whitford
- High: Southridge
Source: RMLS (OR). This data may not be complete. We recommend contacting the local school district to confirm school assignments for this home.
Get a cash offer in 3 minutes
Find out how much your home could sell for in as little as 3 minutes with a no-obligation cash offer.
Estimated market value$682,300
Get a cash offer in 3 minutes
Find out how much your home could sell for in as little as 3 minutes with a no-obligation cash offer.
Estimated market value
$682,300
