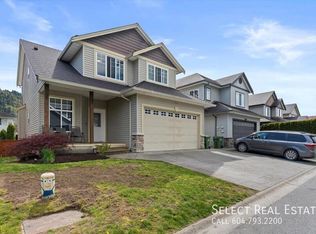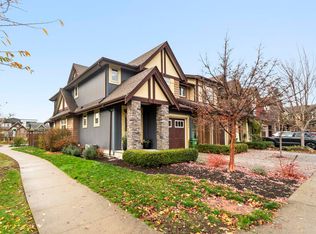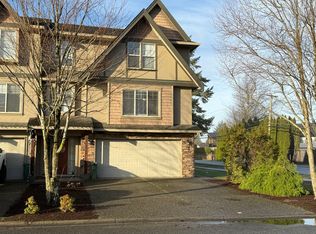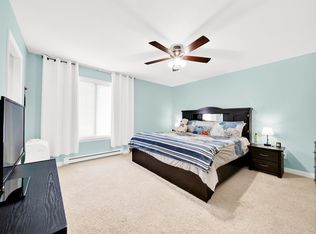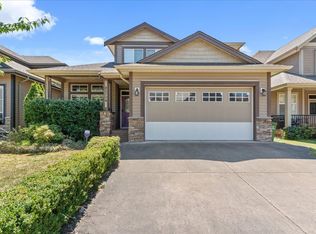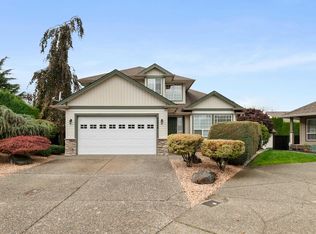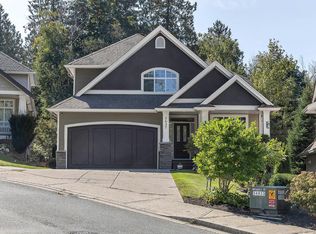Welcome to this well-maintained 5-bed, 4-bath Sardis home—perfect for families! Just 2 blocks from the Vedder River and minutes from top schools, parks, shopping, and Cultus Lake. The open-concept main floor features a modern kitchen with updated stainless steel appliances, a large eating bar, hardwood floors, a cozy gas fireplace, and a den/office. Step outside to a fully fenced, manicured yard with an expanded patio and stunning southern mountain views. Upstairs offers 3 spacious bedrooms, including a master with ensuite and soaker tub; one bedroom can be converted back into 2. The finished basement includes a 2 bedroom suite with separate access and laundry. Located in a quiet bareland strata!
For sale
C$1,099,999
5545 Peach Rd #9, Chilliwack, BC V2R 5Y5
5beds
2,924sqft
Condominium
Built in 2005
-- sqft lot
$-- Zestimate®
C$376/sqft
C$193/mo HOA
What's special
Modern kitchenUpdated stainless steel appliancesLarge eating barHardwood floorsCozy gas fireplaceFully fenced manicured yardExpanded patio
- 180 days |
- 8 |
- 0 |
Zillow last checked: 8 hours ago
Listing updated: July 23, 2025 at 03:59pm
Listed by:
Jason Sandhu - PREC*,
Pathway Executives Realty Inc (Yale Rd) Brokerage
Source: Greater Vancouver REALTORS®,MLS®#: R3028709 Originating MLS®#: Chilliwack
Originating MLS®#: Chilliwack
Facts & features
Interior
Bedrooms & bathrooms
- Bedrooms: 5
- Bathrooms: 4
- Full bathrooms: 3
- 1/2 bathrooms: 1
Heating
- Baseboard, Forced Air, Natural Gas
Appliances
- Included: Washer/Dryer, Dishwasher, Refrigerator
- Laundry: In Unit
Features
- Guest Suite, Storage
- Basement: Full,Finished,Exterior Entry
- Number of fireplaces: 1
- Fireplace features: Gas
Interior area
- Total structure area: 2,924
- Total interior livable area: 2,924 sqft
Video & virtual tour
Property
Parking
- Total spaces: 4
- Parking features: Additional Parking, Garage, Open
- Garage spaces: 2
- Has uncovered spaces: Yes
Features
- Levels: Two,Three Or More
- Stories: 2
- Exterior features: Balcony
- Has view: Yes
- View description: Mounatins
- Frontage length: 41
Lot
- Size: 3,920.4 Square Feet
- Dimensions: 41 x 91
Construction
Type & style
- Home type: Condo
- Property subtype: Condominium
Condition
- Year built: 2005
Community & HOA
Community
- Subdivision: Rivergrove Estates
HOA
- Has HOA: Yes
- Amenities included: Management, Sewer, Snow Removal, Water
- HOA fee: C$193 monthly
Location
- Region: Chilliwack
Financial & listing details
- Price per square foot: C$376/sqft
- Annual tax amount: C$4,174
- Date on market: 7/21/2025
- Ownership: Freehold Strata

Jason Sandhu - Jason Sandhu PREC
(604) 791-1926
By pressing Contact Agent, you agree that the real estate professional identified above may call/text you about your search, which may involve use of automated means and pre-recorded/artificial voices. You don't need to consent as a condition of buying any property, goods, or services. Message/data rates may apply. You also agree to our Terms of Use. Zillow does not endorse any real estate professionals. We may share information about your recent and future site activity with your agent to help them understand what you're looking for in a home.
Price history
Price history
Price history is unavailable.
Public tax history
Public tax history
Tax history is unavailable.Climate risks
Neighborhood: Sardis
Nearby schools
GreatSchools rating
- 4/10Sumas Elementary SchoolGrades: PK-5Distance: 14.4 mi
- 6/10Nooksack Valley High SchoolGrades: 7-12Distance: 17.4 mi
- Loading
