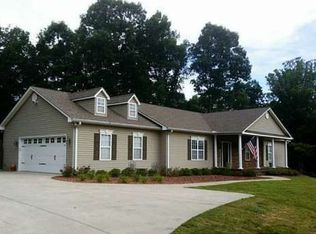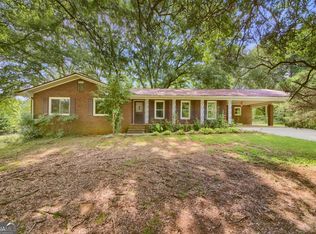Three acres in North Hall! Spotless ranch with 3 beds/2 baths. Vaulted family room with cozy fireplace that opens to the large kitchen. Spacious vaulted keeping room with second family room/tv area plus dining room space. Oversized laundry with sink, cabinets and pantry area. Fenced area for your pets. In addition to the 2 car garage there is a covered parking area. Outbuilding perfect for storing mower and tools w/ lots of concrete space. Enjoy fall roasting marshmellows around your firepit! Lots of decorator upgrades. A must see home!
This property is off market, which means it's not currently listed for sale or rent on Zillow. This may be different from what's available on other websites or public sources.

