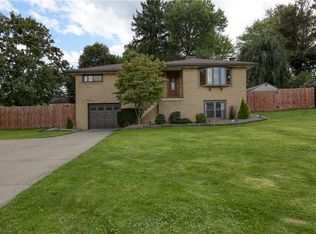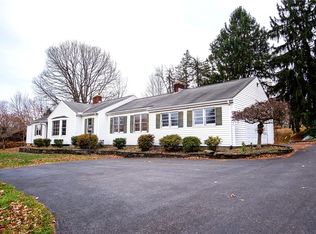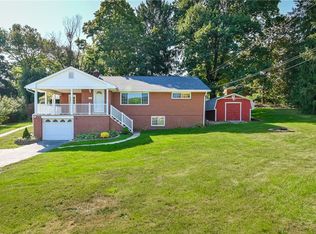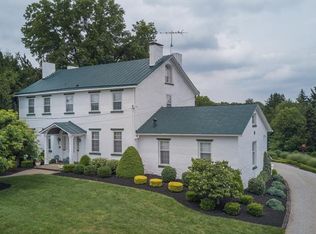Sold for $252,000
$252,000
5545 Dutch Ridge Rd, Beaver, PA 15009
3beds
1,152sqft
Single Family Residence
Built in 1971
0.51 Acres Lot
$265,300 Zestimate®
$219/sqft
$1,680 Estimated rent
Home value
$265,300
$226,000 - $313,000
$1,680/mo
Zestimate® history
Loading...
Owner options
Explore your selling options
What's special
A rare find! Enjoy the perfect blend of comfort and convenience in this lovely ranch style home on a beautiful half acre lot. This home has only had one owner reflecting years of care and thoughtful updates. Spacious living room flows into dining room area, creating inviting space for everyday living. Kitchen clean and bright with solid surface counters and quality cabinetry. If you are in need of storage, this home has plenty of closets and storage space inside as well as a shed in the back yard for your gardening/yard tools. The main floor has 3 nice sized bedrooms and a full tub/shower combo bath. The basement has a finished family room, full bath with shower, laundry and storage area and walk out into the large 2 car garage with space for a work bench or storage. Relax on the back deck and enjoy the serenity of the beautiful setting. Location is a plus; close to grocery store, golf course, school, park and I376. Minutes to the town of Beaver.
Zillow last checked: 8 hours ago
Listing updated: August 02, 2024 at 09:38am
Listed by:
Debbie Sample 724-933-6300,
RE/MAX SELECT REALTY
Bought with:
Amanda Gomez
RE/MAX SELECT REALTY
Source: WPMLS,MLS#: 1659937 Originating MLS: West Penn Multi-List
Originating MLS: West Penn Multi-List
Facts & features
Interior
Bedrooms & bathrooms
- Bedrooms: 3
- Bathrooms: 2
- Full bathrooms: 2
Primary bedroom
- Level: Main
- Dimensions: 11x13
Bedroom 2
- Level: Main
- Dimensions: 11x9
Bedroom 3
- Level: Main
- Dimensions: 12x9
Dining room
- Level: Main
- Dimensions: 16 x
Entry foyer
- Level: Main
Family room
- Level: Lower
- Dimensions: 25x13
Kitchen
- Level: Main
- Dimensions: 8x15
Laundry
- Level: Lower
- Dimensions: 19x7
Living room
- Level: Main
- Dimensions: 19x23
Heating
- Forced Air, Gas
Cooling
- Central Air
Appliances
- Included: Some Gas Appliances, Disposal, Microwave, Refrigerator, Stove
Features
- Window Treatments
- Flooring: Vinyl, Carpet
- Windows: Screens, Window Treatments
- Basement: Full,Walk-Out Access
Interior area
- Total structure area: 1,152
- Total interior livable area: 1,152 sqft
Property
Parking
- Total spaces: 2
- Parking features: Built In, Garage Door Opener
- Has attached garage: Yes
Features
- Levels: One
- Stories: 1
- Pool features: None
Lot
- Size: 0.51 Acres
- Dimensions: 97 x 217 x 100 x 240+-
Details
- Parcel number: 550170109003
Construction
Type & style
- Home type: SingleFamily
- Architectural style: Ranch
- Property subtype: Single Family Residence
Materials
- Frame
Condition
- Resale
- Year built: 1971
Utilities & green energy
- Sewer: Public Sewer
- Water: Public
Community & neighborhood
Location
- Region: Beaver
Price history
| Date | Event | Price |
|---|---|---|
| 8/2/2024 | Sold | $252,000+0.8%$219/sqft |
Source: | ||
| 6/29/2024 | Contingent | $249,900$217/sqft |
Source: | ||
| 6/25/2024 | Listed for sale | $249,900$217/sqft |
Source: | ||
Public tax history
| Year | Property taxes | Tax assessment |
|---|---|---|
| 2023 | $3,076 +3.4% | $23,250 |
| 2022 | $2,974 +3.8% | $23,250 |
| 2021 | $2,864 +4.4% | $23,250 |
Find assessor info on the county website
Neighborhood: 15009
Nearby schools
GreatSchools rating
- 7/10Dutch Ridge El SchoolGrades: 3-6Distance: 3 mi
- 6/10Beaver Area Middle SchoolGrades: 7-8Distance: 4.2 mi
- 8/10Beaver Area Senior High SchoolGrades: 9-12Distance: 4.2 mi
Schools provided by the listing agent
- District: Beaver Area
Source: WPMLS. This data may not be complete. We recommend contacting the local school district to confirm school assignments for this home.
Get pre-qualified for a loan
At Zillow Home Loans, we can pre-qualify you in as little as 5 minutes with no impact to your credit score.An equal housing lender. NMLS #10287.



