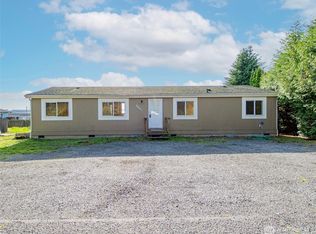Birch Bay View home overlooking the San Juan Islands, Birch Bay and Mount Baker. Ultimate living at a more than affordable price on quiet cul de sac. Brand new siding and windows!! Designed for privacy this 1,296 square foot home features master with en suite on one side and 2 bedrooms with full bath on the other. Large deck for bbqing while enjoying the beautiful sunsets. Storage shed in back yard. Perfect full time or vacation home. Experience all that Birch Bay has to offer.
This property is off market, which means it's not currently listed for sale or rent on Zillow. This may be different from what's available on other websites or public sources.
