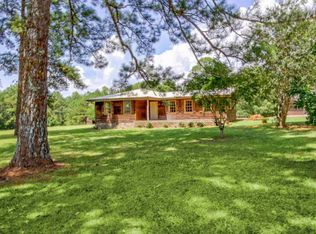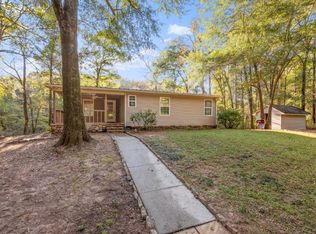This amazing home nestled on 32 acres and its own private lake is straight off the pages of Garden and Gun magazine. Intricate details are abundant throughout the home and outside entertaining areas. This home can only be described as craftsman elegance with pine floors, tongue and groove ceilings, and artisan doors. The master suite is located on the main level with reading nook, large bathroom, walk in closet and a porch off of the back where you can enjoy a cup of coffee and the beautiful outdoors. The main level also has an additional bedroom and bath with 2 closets that is currently being used as a den. Upstairs has a bedroom with bath , 2 bedrooms with Jack and Jill bathroom fit for a prince and princess. A loft den and play area complete this upper level. Large laundry room with office area is filled with cabinets and storage space. The outside covered porch features a fireplace, built-in grill, and sitting area set to entertain with envy. One of a kind is an understatement for this stunning country estate with so much to offer. Square footage 6000+/-
This property is off market, which means it's not currently listed for sale or rent on Zillow. This may be different from what's available on other websites or public sources.


