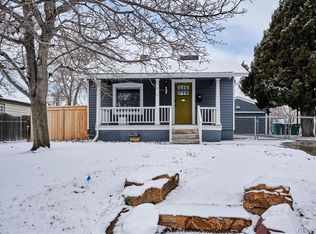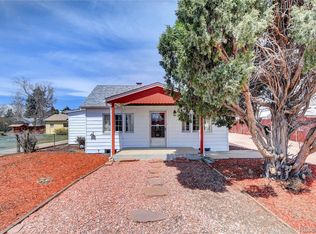Sold for $689,000
$689,000
5544 W 33rd Avenue, Wheat Ridge, CO 80212
3beds
1,838sqft
Single Family Residence
Built in 1952
9,141 Square Feet Lot
$715,200 Zestimate®
$375/sqft
$2,408 Estimated rent
Home value
$715,200
$672,000 - $765,000
$2,408/mo
Zestimate® history
Loading...
Owner options
Explore your selling options
What's special
Welcome to this spacious 3 bedroom, 2 bath home that exudes charm and style. From the moment you step inside, you will be greeted by the warm and inviting living areas, perfect for creating memories with loved ones. The updated kitchen is a chef's dream, featuring stainless steel appliances, new cabinets, and a solid surface countertop that adds a touch of elegance to the space. All appliances are included, so you can start enjoying this beautiful home right away. The wood floor complements the kitchen's warm and cozy feel, while the new carpet brings a sense of comfort to the bedrooms.This home also boasts a huge flex space that can be used as a workshop, playroom, or whatever your heart desires, or convert it back to a garage. As you step outside onto the deck, you will find yourself in a huge yard with amazing landscaping, a garden area and storage shed. The yard is fully fenced, providing privacy and a place to relax under the included gazebo. This home comes equipped with central AC, making it the perfect oasis on those hot summer days. Its great location also provides easy access to all the amenities you need, with a park Acrossed the street. Multiple living rooms or flex spaces to make this home truly unique for all living situations and provides multiple “work at home” options. Overall, this home is the perfect blend of style, comfort, and convenience, making it a must-see for anyone looking for their dream home.
Zillow last checked: 8 hours ago
Listing updated: September 13, 2023 at 09:50pm
Listed by:
Ginger Matney 303-881-9127 ginger@gingermatney.com,
Elevate Real Estate
Bought with:
Chantal Duame, 100078764
Good Neighbor LLC
Source: REcolorado,MLS#: 2780892
Facts & features
Interior
Bedrooms & bathrooms
- Bedrooms: 3
- Bathrooms: 2
- Full bathrooms: 1
- 3/4 bathrooms: 1
Bedroom
- Level: Upper
Bedroom
- Level: Upper
Bedroom
- Level: Basement
Bathroom
- Level: Upper
Bathroom
- Level: Lower
Bonus room
- Level: Lower
Dining room
- Level: Main
Family room
- Level: Main
Family room
- Level: Basement
Kitchen
- Level: Main
Utility room
- Level: Basement
Workshop
- Level: Lower
Heating
- Forced Air
Cooling
- Central Air
Appliances
- Included: Dishwasher, Disposal, Dryer, Microwave, Oven, Range, Refrigerator, Self Cleaning Oven, Washer
- Laundry: In Unit
Features
- Ceiling Fan(s)
- Flooring: Bamboo, Carpet, Tile
- Windows: Double Pane Windows, Window Coverings, Window Treatments
- Basement: Full
- Number of fireplaces: 2
- Fireplace features: Family Room, Wood Burning
- Common walls with other units/homes: No Common Walls
Interior area
- Total structure area: 1,838
- Total interior livable area: 1,838 sqft
- Finished area above ground: 1,350
- Finished area below ground: 0
Property
Parking
- Total spaces: 4
- Parking features: Carport
- Carport spaces: 1
- Details: Off Street Spaces: 3
Features
- Levels: Two
- Stories: 2
- Patio & porch: Deck, Front Porch
- Exterior features: Private Yard
Lot
- Size: 9,141 sqft
- Features: Level
Details
- Parcel number: 021352
- Zoning: Res
- Special conditions: Standard
Construction
Type & style
- Home type: SingleFamily
- Architectural style: Contemporary
- Property subtype: Single Family Residence
Materials
- Brick
- Foundation: Slab
- Roof: Composition
Condition
- Updated/Remodeled
- Year built: 1952
Utilities & green energy
- Sewer: Public Sewer
- Water: Public
- Utilities for property: Cable Available, Electricity Connected, Natural Gas Connected
Community & neighborhood
Security
- Security features: Carbon Monoxide Detector(s), Smoke Detector(s)
Location
- Region: Wheat Ridge
- Subdivision: Olinger Gardens
Other
Other facts
- Listing terms: Cash,Conventional,FHA
- Ownership: Individual
Price history
| Date | Event | Price |
|---|---|---|
| 5/9/2023 | Sold | $689,000+62.1%$375/sqft |
Source: | ||
| 12/16/2017 | Listing removed | $425,000$231/sqft |
Source: RE/MAX ALLIANCE #3505052 Report a problem | ||
| 10/25/2017 | Pending sale | $425,000$231/sqft |
Source: RE/MAX ALLIANCE #3505052 Report a problem | ||
| 8/17/2017 | Listed for sale | $425,000$231/sqft |
Source: RE/MAX ALLIANCE #3505052 Report a problem | ||
Public tax history
| Year | Property taxes | Tax assessment |
|---|---|---|
| 2024 | $2,955 +25.6% | $40,495 |
| 2023 | $2,352 -1.4% | $40,495 +21.4% |
| 2022 | $2,385 +2.9% | $33,367 -2.8% |
Find assessor info on the county website
Neighborhood: 80212
Nearby schools
GreatSchools rating
- 5/10Stevens Elementary SchoolGrades: PK-5Distance: 1.1 mi
- 5/10Everitt Middle SchoolGrades: 6-8Distance: 2.7 mi
- 7/10Wheat Ridge High SchoolGrades: 9-12Distance: 2.4 mi
Schools provided by the listing agent
- Elementary: Stevens
- Middle: Everitt
- High: Wheat Ridge
- District: Jefferson County R-1
Source: REcolorado. This data may not be complete. We recommend contacting the local school district to confirm school assignments for this home.
Get a cash offer in 3 minutes
Find out how much your home could sell for in as little as 3 minutes with a no-obligation cash offer.
Estimated market value$715,200
Get a cash offer in 3 minutes
Find out how much your home could sell for in as little as 3 minutes with a no-obligation cash offer.
Estimated market value
$715,200

