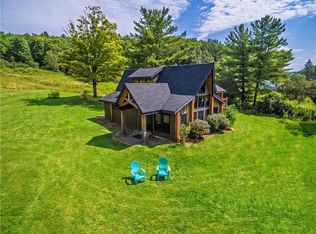Closed
$485,000
5544 Sugartown Rd, Great Valley, NY 14741
4beds
2,156sqft
Single Family Residence
Built in 1940
0.49 Acres Lot
$471,100 Zestimate®
$225/sqft
$2,068 Estimated rent
Home value
$471,100
Estimated sales range
Not available
$2,068/mo
Zestimate® history
Loading...
Owner options
Explore your selling options
What's special
VR Pricing Seller will entertain offers between $450,000-$499,900. Welcome to 5544 Sugartown Rd in Great Valley, NY! This stunningly remodeled 4-bedroom, 3-bathroom home is a perfect blend of modern comfort and rural charm. Thoughtfully designed, this property features efficient mini splits for heating and air conditioning, ensuring year-round comfort. Currently set up as a successful short-term rental, it offers a fantastic investment opportunity, but its spacious layout and cozy atmosphere also make it an ideal primary residence. Located just minutes from the vibrant village of Ellicottville, you'll enjoy easy access to premier ski resorts, boutique shopping, and fine dining, making it a fantastic base for both seasonal getaways and everyday living. The interior is beautifully updated with high-end finishes, creating a warm and inviting ambiance. Every piece of furniture and decor inside is available for purchase separately, making this home truly turnkey. Enjoy serene surroundings and the convenience of being close to local amenities and attractions. Don't miss out on this versatile gem! Showings and negotiations start immediately. Tour today and envision the endless possibilities this remarkable property offers!
Zillow last checked: 8 hours ago
Listing updated: February 04, 2025 at 07:06am
Listed by:
Joel D HusVar 716-380-5811,
eXp Realty
Bought with:
Mikayla Seiberg, 10401353661
Realty One Group Empower
Source: NYSAMLSs,MLS#: B1544333 Originating MLS: Buffalo
Originating MLS: Buffalo
Facts & features
Interior
Bedrooms & bathrooms
- Bedrooms: 4
- Bathrooms: 3
- Full bathrooms: 3
- Main level bathrooms: 1
- Main level bedrooms: 1
Heating
- Ductless, Propane, Zoned, Baseboard
Cooling
- Ductless, Window Unit(s), Zoned
Appliances
- Included: Dishwasher, Gas Oven, Gas Range, Microwave, Propane Water Heater, Refrigerator, Water Purifier
- Laundry: In Basement
Features
- Ceiling Fan(s), Separate/Formal Dining Room, Eat-in Kitchen, Furnished, Country Kitchen, Sliding Glass Door(s), Solid Surface Counters, Natural Woodwork, Programmable Thermostat
- Flooring: Ceramic Tile, Hardwood, Luxury Vinyl, Varies
- Doors: Sliding Doors
- Basement: Full,Finished,Walk-Out Access
- Number of fireplaces: 1
- Furnished: Yes
Interior area
- Total structure area: 2,156
- Total interior livable area: 2,156 sqft
Property
Parking
- Parking features: No Garage
Features
- Levels: Two
- Stories: 2
- Patio & porch: Open, Porch
- Exterior features: Blacktop Driveway, Concrete Driveway, Propane Tank - Owned
Lot
- Size: 0.49 Acres
- Dimensions: 143 x 150
- Features: Rectangular, Rectangular Lot, Residential Lot, Secluded
Details
- Additional structures: Garage Apartment
- Parcel number: 04440005600300020190000000
- Special conditions: Standard
Construction
Type & style
- Home type: SingleFamily
- Architectural style: Two Story,Split Level
- Property subtype: Single Family Residence
Materials
- Vinyl Siding, Wood Siding, Copper Plumbing, PEX Plumbing
- Foundation: Block
Condition
- Resale
- Year built: 1940
Utilities & green energy
- Electric: Circuit Breakers
- Sewer: Connected
- Water: Well
- Utilities for property: High Speed Internet Available, Sewer Connected
Community & neighborhood
Location
- Region: Great Valley
Other
Other facts
- Listing terms: Cash,Conventional,FHA,VA Loan
Price history
| Date | Event | Price |
|---|---|---|
| 2/3/2025 | Sold | $485,000+7.8%$225/sqft |
Source: | ||
| 12/10/2024 | Pending sale | $450,000$209/sqft |
Source: | ||
| 11/18/2024 | Price change | $450,000-10%$209/sqft |
Source: | ||
| 10/18/2024 | Price change | $499,900-4.8%$232/sqft |
Source: | ||
| 7/16/2024 | Listed for sale | $524,900$243/sqft |
Source: | ||
Public tax history
| Year | Property taxes | Tax assessment |
|---|---|---|
| 2024 | -- | $77,300 |
| 2023 | -- | $77,300 |
| 2022 | -- | $77,300 |
Find assessor info on the county website
Neighborhood: 14741
Nearby schools
GreatSchools rating
- 7/10Ellicottville Elementary SchoolGrades: PK-5Distance: 3.7 mi
- 7/10Ellicottville Middle School High SchoolGrades: 6-12Distance: 3.7 mi
Schools provided by the listing agent
- Elementary: Ellicottville Elementary
- High: Ellicottville Middle High
- District: Ellicottville
Source: NYSAMLSs. This data may not be complete. We recommend contacting the local school district to confirm school assignments for this home.
