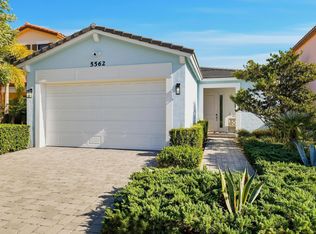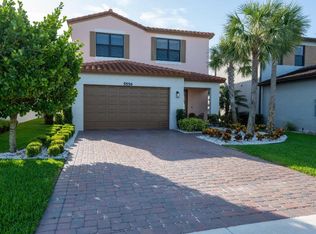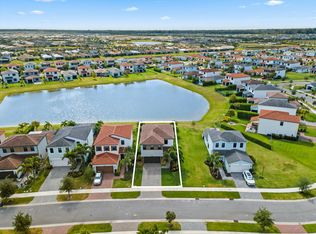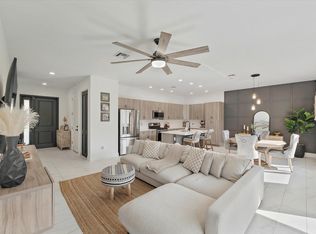Sold for $790,000
$790,000
5544 Starfish Road, Westlake, FL 33470
4beds
2,214sqft
Single Family Residence
Built in 2020
5,510 Square Feet Lot
$721,400 Zestimate®
$357/sqft
$3,654 Estimated rent
Home value
$721,400
$671,000 - $772,000
$3,654/mo
Zestimate® history
Loading...
Owner options
Explore your selling options
What's special
Explore the allure of this impeccably furnished waterfront Sand Dollar 4 pool home, once a prestigious Builders Model, situated in the sought-after Sky Cove enclave of Westlake. Revel in the contemporary elegance showcased by 3 bedrooms, 2.5 bathrooms, a loft, and a 2-car garage. As you step inside, be captivated by the upscale features, such as porcelain plank tile flooring on the first floor, quartz island with level 3 kitchen cabinetry & extended dining room cabinets with built in wine cooler and upgraded GE Profile appliances, enhanced stair railing, moldings, and trim throughout. This residence boasts a fully fenced yard, complemented by a resort-style pool with sun shelf and jacuzzi that offers stunning views of the lake. Noteworthy construction features include an extended 4 car driveway, impact windows and garage door, gypsum concrete for sound insulation on the second floor, LED recessed lighting throughout, a remote smart home system, upgraded landscaping, and an outdoor grill. Seize the opportunity to claim this home as your own and don't miss the chance to be part of Westlake's acclaimed school district!
The community's outstanding amenities center, featuring a resort-style aquatic center, event spaces, basketball courts, a dog park, adventure park, and more adds to the allure. Act swiftly to secure your place in this vibrant community before it's too late!
Zillow last checked: 8 hours ago
Listing updated: August 14, 2024 at 03:00am
Listed by:
Tracey Lavoll 561-707-8845,
Keller Williams Realty/P B
Bought with:
Jeanne M Gordon
Coldwell Banker Realty
Joan K Tranter
Douglas Elliman (Wellington)
Source: BeachesMLS,MLS#: RX-10990747 Originating MLS: Beaches MLS
Originating MLS: Beaches MLS
Facts & features
Interior
Bedrooms & bathrooms
- Bedrooms: 4
- Bathrooms: 3
- Full bathrooms: 2
- 1/2 bathrooms: 1
Primary bedroom
- Level: 2
- Area: 192
- Dimensions: 12 x 16
Bedroom 2
- Level: 2
- Area: 110
- Dimensions: 10 x 11
Bedroom 3
- Level: 2
- Area: 143
- Dimensions: 11 x 13
Dining room
- Level: M
- Area: 168
- Dimensions: 14 x 12
Kitchen
- Level: M
- Area: 192
- Dimensions: 16 x 12
Living room
- Level: M
- Area: 240
- Dimensions: 15 x 16
Loft
- Level: 2
- Area: 187
- Dimensions: 17 x 11
Heating
- Central
Cooling
- Central Air
Appliances
- Included: Dishwasher, Disposal, Dryer, Electric Range, Washer, Electric Water Heater
- Laundry: Inside, Laundry Closet
Features
- Kitchen Island, Pantry, Walk-In Closet(s)
- Flooring: Carpet, Tile
- Windows: Impact Glass, Impact Glass (Complete)
- Furnished: Yes
Interior area
- Total structure area: 2,840
- Total interior livable area: 2,214 sqft
Property
Parking
- Total spaces: 6
- Parking features: 2+ Spaces, Driveway, Garage - Attached, Vehicle Restrictions, Auto Garage Open, Commercial Vehicles Prohibited
- Attached garage spaces: 2
- Uncovered spaces: 4
Features
- Stories: 2
- Patio & porch: Covered Patio
- Exterior features: Auto Sprinkler, Lake/Canal Sprinkler
- Has private pool: Yes
- Pool features: In Ground, Pool/Spa Combo, Community
- Has spa: Yes
- Spa features: Spa
- Fencing: Fenced
- Has view: Yes
- View description: Lake, Pool
- Has water view: Yes
- Water view: Lake
- Waterfront features: Lake Front
Lot
- Size: 5,510 sqft
- Features: < 1/4 Acre
Details
- Parcel number: 77404301150000870
- Zoning: RES
Construction
Type & style
- Home type: SingleFamily
- Property subtype: Single Family Residence
Materials
- CBS, Concrete
- Roof: Concrete
Condition
- Resale
- New construction: No
- Year built: 2020
Details
- Builder model: Sand Dollar 4
Utilities & green energy
- Gas: Gas Natural
- Sewer: Public Sewer
- Water: Public
- Utilities for property: Cable Connected, Electricity Connected, Natural Gas Connected
Community & neighborhood
Security
- Security features: Security Gate, Security System Owned, Smoke Detector(s)
Community
- Community features: Basketball, Cafe/Restaurant, Dog Park, Fitness Center, Manager on Site, Pickleball, Picnic Area, Playground, Sidewalks, Tennis Court(s), Gated
Location
- Region: Loxahatchee
- Subdivision: Sky Cove
HOA & financial
HOA
- Has HOA: Yes
- HOA fee: $172 monthly
- Services included: Common Areas, Management Fees, Recrtnal Facility, Security
Other fees
- Application fee: $100
Other
Other facts
- Listing terms: Cash,Conventional,FHA,VA Loan
Price history
| Date | Event | Price |
|---|---|---|
| 6/25/2024 | Sold | $790,000-1.3%$357/sqft |
Source: | ||
| 5/27/2024 | Listed for sale | $800,000-4.6%$361/sqft |
Source: | ||
| 5/2/2024 | Listing removed | -- |
Source: | ||
| 3/8/2024 | Price change | $839,000-1.3%$379/sqft |
Source: | ||
| 1/23/2024 | Price change | $850,000-2.2%$384/sqft |
Source: | ||
Public tax history
Tax history is unavailable.
Neighborhood: Westlake
Nearby schools
GreatSchools rating
- 6/10Loxahatchee Groves Elementary SchoolGrades: PK-5Distance: 3.6 mi
- 6/10Osceola Creek Middle SchoolGrades: 6-8Distance: 2.3 mi
- 3/10Seminole Ridge Community High SchoolGrades: 9-12Distance: 0.9 mi
Schools provided by the listing agent
- Elementary: Loxahatchee Groves Elementary
- Middle: Osceola Creek Middle School
- High: Seminole Ridge Community High School
Source: BeachesMLS. This data may not be complete. We recommend contacting the local school district to confirm school assignments for this home.
Get a cash offer in 3 minutes
Find out how much your home could sell for in as little as 3 minutes with a no-obligation cash offer.
Estimated market value$721,400
Get a cash offer in 3 minutes
Find out how much your home could sell for in as little as 3 minutes with a no-obligation cash offer.
Estimated market value
$721,400



