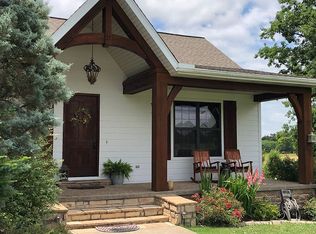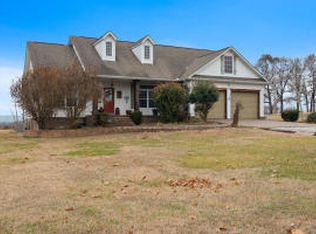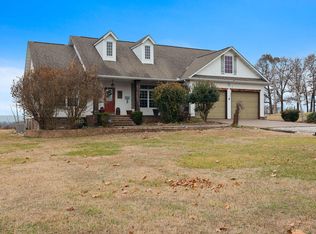Come see the view from this lodge inspired custom home w/loads of features & attention to detail. Built in 2006,home features wood floors, 2 stone fireplaces, huge living room w/cathedral ceiling, beautiful kitchen w/island & granite countertops, huge walk-in shower, storage/storm shelter, too many amenities to list. Can be 5 bedrooms. Owner would consider taking home of lesser value in trade.
This property is off market, which means it's not currently listed for sale or rent on Zillow. This may be different from what's available on other websites or public sources.



