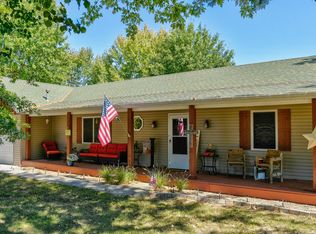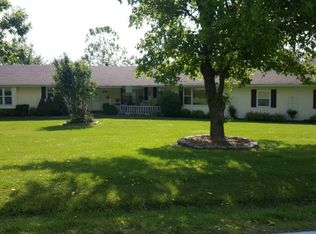Closed
Price Unknown
5544 N Willow Road, Ozark, MO 65721
4beds
4,538sqft
Single Family Residence
Built in 2008
3 Acres Lot
$829,200 Zestimate®
$--/sqft
$3,756 Estimated rent
Home value
$829,200
Estimated sales range
Not available
$3,756/mo
Zestimate® history
Loading...
Owner options
Explore your selling options
What's special
This home has it all 5 Bedrooms, 4.5 bath, 3 car attached garage, 30 x 40 shop, Inground pool 18.6 x 36.6, wet weather creek, John Deere Room, This home was built with love 6'' walls with spray foam insulation and all Brick. This something you don't find very often. Sellers says utilities are low. This home would make a great home for mother-in-law quarters. 2 gas vented Fireplaces. Nice pantry, open floorplan. Utility rooms upstairs and downstairs. new roof last year. You won't want to miss this opportunity. You can't build it for what it is priced at. Call today for your private showing.
Zillow last checked: 8 hours ago
Listing updated: January 22, 2026 at 11:55am
Listed by:
Karen Trimble 417-840-6265,
EXP Realty LLC
Bought with:
Tania Shvets, 2005036779
ReeceNichols - Springfield
Source: SOMOMLS,MLS#: 60266928
Facts & features
Interior
Bedrooms & bathrooms
- Bedrooms: 4
- Bathrooms: 5
- Full bathrooms: 4
- 1/2 bathrooms: 1
Heating
- Forced Air, Central, Propane
Cooling
- Central Air, Ceiling Fan(s), Zoned
Appliances
- Included: Dishwasher, Propane Water Heater, Disposal
- Laundry: Main Level, In Basement, W/D Hookup
Features
- In-Law Floorplan, Granite Counters, Tray Ceiling(s), High Ceilings, Walk-In Closet(s), Walk-in Shower, High Speed Internet
- Flooring: Hardwood, Vinyl, Tile
- Windows: Double Pane Windows
- Basement: Concrete,Utility,Storage Space,Finished,Bath/Stubbed,Walk-Out Access,Full
- Attic: Pull Down Stairs
- Has fireplace: Yes
- Fireplace features: Two or More, Propane
Interior area
- Total structure area: 4,538
- Total interior livable area: 4,538 sqft
- Finished area above ground: 2,269
- Finished area below ground: 2,269
Property
Parking
- Total spaces: 6
- Parking features: Parking Space, Workshop in Garage, Garage Faces Front, Garage Door Opener, Driveway
- Attached garage spaces: 6
- Has uncovered spaces: Yes
Features
- Levels: One
- Stories: 1
- Patio & porch: Covered, Deck
- Pool features: In Ground
- Has spa: Yes
- Spa features: Bath
- Fencing: Other
- Has view: Yes
- View description: Panoramic
- Waterfront features: Wet Weather Creek
Lot
- Size: 3 Acres
- Dimensions: 216 x 517 x 364 x 256 x 140 x 261
- Features: Acreage
Details
- Parcel number: 12030600000006002
Construction
Type & style
- Home type: SingleFamily
- Architectural style: Traditional,Ranch
- Property subtype: Single Family Residence
Materials
- Brick
- Foundation: Poured Concrete
- Roof: Composition
Condition
- Year built: 2008
Utilities & green energy
- Sewer: Septic Tank
- Water: Private
- Utilities for property: Cable Available
Green energy
- Energy efficient items: High Efficiency - 90%+
Community & neighborhood
Security
- Security features: Security System, Smoke Detector(s)
Location
- Region: Ozark
- Subdivision: N/A
Other
Other facts
- Listing terms: Cash,VA Loan,FHA,Conventional
- Road surface type: Chip And Seal
Price history
| Date | Event | Price |
|---|---|---|
| 7/15/2024 | Sold | -- |
Source: | ||
| 5/29/2024 | Pending sale | $852,000$188/sqft |
Source: | ||
| 4/26/2024 | Listed for sale | $852,000$188/sqft |
Source: | ||
Public tax history
| Year | Property taxes | Tax assessment |
|---|---|---|
| 2024 | $4,913 +0.1% | $85,690 |
| 2023 | $4,906 -0.2% | $85,690 |
| 2022 | $4,917 | $85,690 |
Find assessor info on the county website
Neighborhood: 65721
Nearby schools
GreatSchools rating
- 6/10North Elementary SchoolGrades: K-4Distance: 2.6 mi
- 6/10Ozark Jr. High SchoolGrades: 8-9Distance: 3.8 mi
- 8/10Ozark High SchoolGrades: 9-12Distance: 3.6 mi
Schools provided by the listing agent
- Elementary: OZ North
- Middle: Ozark
- High: Ozark
Source: SOMOMLS. This data may not be complete. We recommend contacting the local school district to confirm school assignments for this home.

