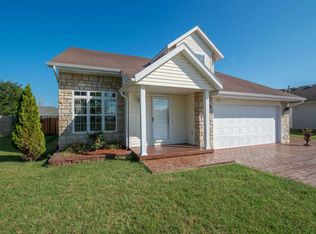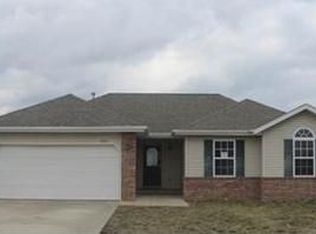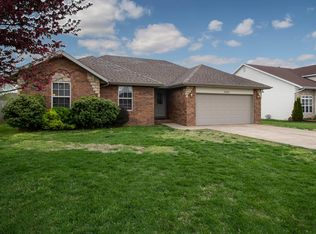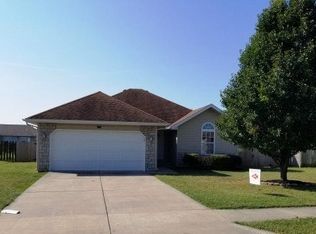Closed
Price Unknown
5543 W Josh Street, Springfield, MO 65802
3beds
1,389sqft
Single Family Residence
Built in 2004
10,454.4 Square Feet Lot
$241,200 Zestimate®
$--/sqft
$1,600 Estimated rent
Home value
$241,200
$229,000 - $253,000
$1,600/mo
Zestimate® history
Loading...
Owner options
Explore your selling options
What's special
Pristine, One-Owner Ranch in Great Location - This meticulously cared for 3-bedroom home offers comfort and quality throughout. It has everything you need and more: a cozy living room, a formal dining room for larger gatherings, an eat-in kitchen dining area, lots of cabinets, newer stainless steel dishwasher, and a large laundry room equipped with a handy utility sink and half bathroom. The entire home is decked out with amenities modern homeowners will love. Hardwood and tile flooring throughout means no carpets to clean! The heat lamp in the main bathroom lets you get ready for your day in warmth and comfort. The walk-in shower has a convenient seat with shower doors that do not spot, saving you lots of clean-up time. There is ample closet space, too, with 2 walk-in closets and linen closet. Ten-year smoke alarms were installed in 2022, so no need to keep track of batteries for years to come! A partially covered deck right off the kitchen doubles your dining and entertaining options. The backyard fencing provides lots of privacy and has three gates making it easy to access the garden areas and the Cedarridge shed. The 2-car garage includes a spacious workshop and a door from the garage leading to the west side of the yard. From the covered front porch and back deck, you can enjoy the beautiful Knock Out Roses that adorn the yard year after year. Plus, this is your opportunity to be part of the friendly Deer Run neighborhood in the Willard school district. Make time to see this wonderful home today!
Zillow last checked: 8 hours ago
Listing updated: January 22, 2026 at 11:44am
Listed by:
Holly Stenger 417-880-1174,
Murney Associates - Primrose
Bought with:
John Berry, 2018005554
Strafford Real Estate Company
Source: SOMOMLS,MLS#: 60235606
Facts & features
Interior
Bedrooms & bathrooms
- Bedrooms: 3
- Bathrooms: 3
- Full bathrooms: 2
- 1/2 bathrooms: 1
Heating
- Forced Air, Central, Natural Gas
Cooling
- Central Air
Appliances
- Included: Dishwasher, Free-Standing Electric Oven, Microwave, Disposal
- Laundry: Main Level, W/D Hookup
Features
- Walk-in Shower, Laminate Counters, Walk-In Closet(s)
- Flooring: Hardwood, Tile
- Windows: Blinds
- Has basement: No
- Attic: Pull Down Stairs
- Has fireplace: No
Interior area
- Total structure area: 1,389
- Total interior livable area: 1,389 sqft
- Finished area above ground: 1,389
- Finished area below ground: 0
Property
Parking
- Total spaces: 2
- Parking features: Driveway, Workshop in Garage, Paved, Garage Faces Front
- Attached garage spaces: 2
- Has uncovered spaces: Yes
Features
- Levels: One
- Stories: 1
- Patio & porch: Covered, Deck, Front Porch
- Fencing: Privacy,Full,Wood
Lot
- Size: 10,454 sqft
- Dimensions: 72 x 143
- Features: Level
Details
- Additional structures: Shed(s)
- Parcel number: 881424300082
- Other equipment: TV Antenna
Construction
Type & style
- Home type: SingleFamily
- Architectural style: Traditional,Ranch
- Property subtype: Single Family Residence
Materials
- Vinyl Siding
- Foundation: Crawl Space
- Roof: Composition
Condition
- Year built: 2004
Utilities & green energy
- Sewer: Public Sewer
- Water: Public
Community & neighborhood
Security
- Security features: Smoke Detector(s)
Location
- Region: Springfield
- Subdivision: Deer Run
Other
Other facts
- Listing terms: Cash,VA Loan,FHA,Conventional
- Road surface type: Concrete
Price history
| Date | Event | Price |
|---|---|---|
| 3/10/2023 | Sold | -- |
Source: | ||
| 2/1/2023 | Pending sale | $214,900$155/sqft |
Source: | ||
| 1/29/2023 | Listed for sale | $214,900$155/sqft |
Source: | ||
Public tax history
| Year | Property taxes | Tax assessment |
|---|---|---|
| 2024 | $1,665 +0.5% | $29,700 |
| 2023 | $1,658 +16.2% | $29,700 +17.3% |
| 2022 | $1,427 0% | $25,330 |
Find assessor info on the county website
Neighborhood: Young Lilly
Nearby schools
GreatSchools rating
- 6/10Willard Orchard Hills Elementary SchoolGrades: PK-4Distance: 1.3 mi
- 8/10Willard Middle SchoolGrades: 7-8Distance: 7.5 mi
- 9/10Willard High SchoolGrades: 9-12Distance: 7.2 mi
Schools provided by the listing agent
- Elementary: WD Orchard Hills
- Middle: Willard
- High: Willard
Source: SOMOMLS. This data may not be complete. We recommend contacting the local school district to confirm school assignments for this home.



