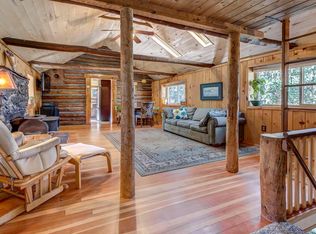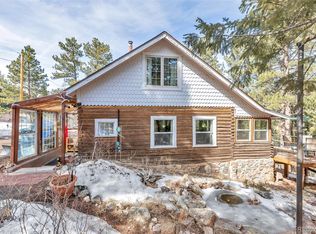Available mid April (exact start date negotiable)! Have you ever dreamed of living in a treehouse in the Colorado mountains without needing to give up the access and conveniences of the city? If so, welcome home to your Indian Hills oasis! Overflowing with mountain views, modern updates, and historic charm, this three-bedroom two full bathroom home is sure to capture your attention just as much as it did ours. Uniquely situated in the heart of Indian Hills with easy access to highway 285, this home's location genuinely cannot be beat. 6 minutes to C-470, 10 minutes to Aspen Park shopping, and less than 30 minutes to downtown Denver. In addition, walking distance from Mac Nation Cafe, Indian Hills Post Office & the World-Famous Sit n' Bull Saloon. Neighboring the property is the expansive and open Geneva Glen Camp, with miles of incredible hiking & snow-shoeing trails that are available to neighborhood residents. Head down Parmalee Gulch Road and you'll find more world-class mountain biking, hiking and fly fishing at Mt. Falcon, Pence Park, O'Fallon Park and many other great hidden gems. Upon entry to the 1st floor, you will find the updated kitchen, full-sized storage room & pantry, included washer and dryer, a bedroom, and a full bathroom. The second floor, which also has direct walkout access to the fenced yard, boasts two more bedrooms, a second full bathroom and the main cabin living room area. The living room features an efficient wood burning stove that can provide supplemental heat (in addition to the gas furnace), along with warm and cozy vibes. Head up the staircase ladder found off the primary bedroom to find a designated office space with stunning views of the mountains and wildlife. Sitting on half of an acre of property, this home boasts a fully fenced yard for your furry friends, a large gravel RV parking spot, and a giant shed for all of your toys. After a long day of work or play, enjoy the lovely front patio area and hot tub as you gaze out at the surrounding mountains and enjoy the afternoon sun. This home features the modern conveniences of Xfinity internet, City Water from Indian Hills Water District, and Natural Gas + Electric provided via Xcel. Additionally, the roof, appliances and interior finishes have all been recently updated. Those with a green thumb are more than welcome to enjoy the high-fenced garden on the side of the home. Our family lives just up the street, and we are looking to find this gem's next lovely live ins! We are ideally looking for a 12 month lease and could do furnished or unfurnished or partially furnished (happy to furnish it to fit your needs, price negotiable). Utilities paid by tenant (Xcel gas/electric and Indian Hills Water District). Landlord to provide mowing and periodic hot tub maintenance. First month's rent and security deposit due at signing. No pet fee! 2 pets max. Credit and criminal check required with good landlord references. No smoking. We are looking for a 12 month unfurnished lease but open to negotiate other terms (shorter lease, furnished, etc.) if necessary (Price varies with different terms). Utilities paid by tenant (Xcel gas/electric, Indian Hills Water District, trash). Landlord to provide mowing and periodic hot tub maintenance.
This property is off market, which means it's not currently listed for sale or rent on Zillow. This may be different from what's available on other websites or public sources.

