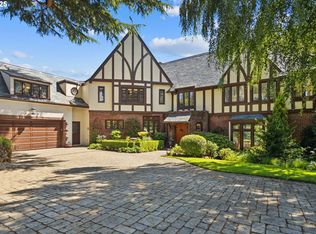Sold
$916,500
5543 SW Edgemont Pl, Portland, OR 97239
3beds
3,984sqft
Residential, Single Family Residence
Built in 1993
0.43 Acres Lot
$887,300 Zestimate®
$230/sqft
$5,308 Estimated rent
Home value
$887,300
$816,000 - $967,000
$5,308/mo
Zestimate® history
Loading...
Owner options
Explore your selling options
What's special
Enjoy sweeping Mt Hood and Willamette River views from this beautiful 90's custom built home in the sought after SW Hills. You'll love the privacy of the home's setting, and the benefits of being conveniently located near the city, OHSU, and Portland's best nature parks. The well thought out floor plan includes an open living area with floor to ceiling windows perfect for entertaining or relaxing and taking in the sights. The expansive deck provides a versatile and inviting outdoor area that can be used year round. With the primary bedroom on the main level, this home offers the ease of single-level living. Downstairs you'll find two bedrooms, a large family room, and an impressive 2500+ bottle wine cellar. A deep three car tandem garage allows for ample space for cars and a shop. This cherished one-owner home, now available for the first time in 30 years, awaits your personal touch. Don't miss this incredible opportunity to make it your own!
Zillow last checked: 8 hours ago
Listing updated: October 15, 2024 at 10:00pm
Listed by:
Lisa La Centra 503-789-6880,
Cascade Hasson Sotheby's International Realty,
Aaron Moomaw 503-260-9286,
Cascade Hasson Sotheby's International Realty
Bought with:
Amanda Haworth, 200502242
Neighbors Realty
Source: RMLS (OR),MLS#: 24653354
Facts & features
Interior
Bedrooms & bathrooms
- Bedrooms: 3
- Bathrooms: 3
- Full bathrooms: 2
- Partial bathrooms: 1
- Main level bathrooms: 2
Primary bedroom
- Features: Exterior Entry, Shower
- Level: Main
- Area: 400
- Dimensions: 20 x 20
Bedroom 2
- Level: Lower
- Area: 150
- Dimensions: 10 x 15
Bedroom 3
- Level: Lower
- Area: 150
- Dimensions: 10 x 15
Dining room
- Features: Hardwood Floors, Skylight
- Level: Main
- Area: 80
- Dimensions: 10 x 8
Family room
- Features: Exterior Entry, Fireplace, French Doors
- Level: Lower
- Area: 420
- Dimensions: 21 x 20
Kitchen
- Features: Dishwasher, Hardwood Floors, Instant Hot Water, Microwave, Pantry, Butlers Pantry, Double Oven
- Level: Main
- Area: 160
- Width: 16
Living room
- Features: Central Vacuum, Fireplace, Hardwood Floors, Vaulted Ceiling
- Level: Main
- Area: 400
- Dimensions: 20 x 20
Office
- Features: Bookcases, French Doors
- Level: Main
- Area: 150
- Dimensions: 10 x 15
Heating
- Forced Air, Fireplace(s)
Cooling
- Central Air
Appliances
- Included: Cooktop, Dishwasher, Disposal, Double Oven, Instant Hot Water, Microwave, Washer/Dryer
- Laundry: Laundry Room
Features
- Ceiling Fan(s), Central Vacuum, Sound System, Vaulted Ceiling(s), Bookcases, Pantry, Butlers Pantry, Shower
- Flooring: Hardwood
- Doors: French Doors
- Windows: Double Pane Windows, Skylight(s)
- Basement: Daylight,Finished,Storage Space
- Number of fireplaces: 2
- Fireplace features: Gas
Interior area
- Total structure area: 3,984
- Total interior livable area: 3,984 sqft
Property
Parking
- Total spaces: 3
- Parking features: Driveway, Off Street, Garage Door Opener, Attached, Extra Deep Garage, Oversized
- Attached garage spaces: 3
- Has uncovered spaces: Yes
Accessibility
- Accessibility features: Garage On Main, Main Floor Bedroom Bath, Minimal Steps, Utility Room On Main, Walkin Shower, Accessibility
Features
- Levels: Two
- Stories: 2
- Patio & porch: Covered Deck, Deck
- Exterior features: Exterior Entry
- Has view: Yes
- View description: Mountain(s), River, Trees/Woods
- Has water view: Yes
- Water view: River
Lot
- Size: 0.43 Acres
- Features: Hilly, Private, Sloped, Trees, SqFt 15000 to 19999
Details
- Parcel number: R328575
Construction
Type & style
- Home type: SingleFamily
- Architectural style: Custom Style
- Property subtype: Residential, Single Family Residence
Materials
- Vinyl Siding
- Foundation: Concrete Perimeter
- Roof: Composition
Condition
- Resale
- New construction: No
- Year built: 1993
Utilities & green energy
- Gas: Gas
- Sewer: Public Sewer
- Water: Public
Community & neighborhood
Location
- Region: Portland
Other
Other facts
- Listing terms: Cash,Conventional
- Road surface type: Paved
Price history
| Date | Event | Price |
|---|---|---|
| 6/25/2024 | Sold | $916,500$230/sqft |
Source: Public Record | ||
| 4/4/2024 | Sold | $916,500-3.5%$230/sqft |
Source: | ||
| 2/21/2024 | Pending sale | $950,000$238/sqft |
Source: | ||
| 2/1/2024 | Listed for sale | $950,000$238/sqft |
Source: | ||
Public tax history
| Year | Property taxes | Tax assessment |
|---|---|---|
| 2025 | $18,398 -17.2% | $962,330 -3.4% |
| 2024 | $22,231 -5.6% | $996,340 +3% |
| 2023 | $23,557 -0.6% | $967,330 +3% |
Find assessor info on the county website
Neighborhood: Hillsdale
Nearby schools
GreatSchools rating
- 10/10Rieke Elementary SchoolGrades: K-5Distance: 0.7 mi
- 6/10Gray Middle SchoolGrades: 6-8Distance: 0.8 mi
- 8/10Ida B. Wells-Barnett High SchoolGrades: 9-12Distance: 0.5 mi
Schools provided by the listing agent
- Elementary: Rieke
- Middle: Robert Gray
- High: Ida B Wells
Source: RMLS (OR). This data may not be complete. We recommend contacting the local school district to confirm school assignments for this home.
Get a cash offer in 3 minutes
Find out how much your home could sell for in as little as 3 minutes with a no-obligation cash offer.
Estimated market value
$887,300
Get a cash offer in 3 minutes
Find out how much your home could sell for in as little as 3 minutes with a no-obligation cash offer.
Estimated market value
$887,300
