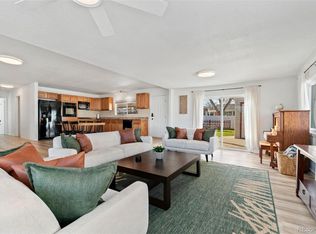Masterful design and modern luxury are uniquely embodied in this 5 bedroom 3 bathroom single family home. This ranch features a separate exterior entrance for income potential into a lower level living area with its own fully functioning kitchen, should you choose. Or leave it as a single family and enjoy all the entertaining spaces you could ever imagine!. Every detail was carefully selected and quality crafted. Highlights include a marble harringbone backsplash in the upper main kitchen, quartz countertops in both, stainless steel appliances above, modern tile choices, new carpet, new ac, fresh paint, new flooring, trim and more. There are three living rooms to gather in and more living space than you can imagine! If you want to swap it into income producing there is an exterior entrance for the lower level, and easy opportunity to lock off the main floor in a few spots should you choose. Laundry is conveniently located in a common area. A large lot with a sprawling patio and fresh sod. Room to park your boat or RV if you wish! Don't miss out on this great opportunity minutes from downtown.
This property is off market, which means it's not currently listed for sale or rent on Zillow. This may be different from what's available on other websites or public sources.
