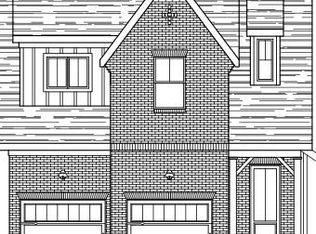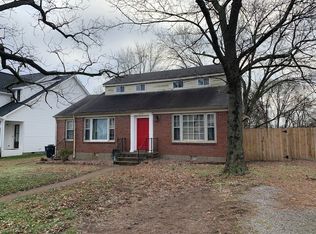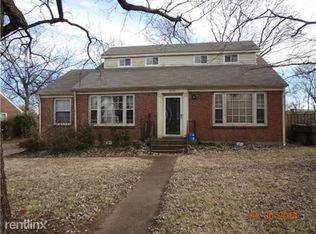Closed
$955,000
5543 Knob Rd, Nashville, TN 37209
4beds
2,730sqft
Single Family Residence, Residential
Built in 2019
1,742.4 Square Feet Lot
$941,000 Zestimate®
$350/sqft
$4,229 Estimated rent
Home value
$941,000
$875,000 - $1.01M
$4,229/mo
Zestimate® history
Loading...
Owner options
Explore your selling options
What's special
Seller offering 2/1 Buydown(Mortgage savings of $1000/+month) with the preferred lender Shane Huffman at Cross Country Mortgage is used 615.260.8806 NMLS1961432. Welcome to the neighborhood's most desirable layout while you tour this stunning home, which exudes elegance and modern luxury, while being situated on an oversized fenced-in lot. The spacious gourmet kitchen perfect for entertaining features extra cabinet space, quartz countertops, stainless appliances, a large island, and a large walk-in pantry with custom built-ins. Your primary bedroom offers a serene retreat, with a large soaking tub and walk-in closet. Relax on the fully screened-in porch with a gas fireplace in the evening overlooking your lush backyard space. This move-in ready home is the epitome of modern luxury living with impressive space and finishes throughout. It is conveniently located next to McCabe greenway, Target, I-40, and the lush amenities of White Bridge and The Nations/Charlotte Park neighborhoods.
Zillow last checked: 8 hours ago
Listing updated: October 03, 2024 at 01:00pm
Listing Provided by:
Megan Baker Jernigan 615-594-1990,
Compass RE
Bought with:
Blair Carver, 362651
Onward Real Estate
Source: RealTracs MLS as distributed by MLS GRID,MLS#: 2679070
Facts & features
Interior
Bedrooms & bathrooms
- Bedrooms: 4
- Bathrooms: 4
- Full bathrooms: 2
- 1/2 bathrooms: 2
- Main level bedrooms: 1
Bedroom 1
- Area: 240 Square Feet
- Dimensions: 16x15
Bedroom 2
- Area: 156 Square Feet
- Dimensions: 13x12
Bedroom 3
- Area: 216 Square Feet
- Dimensions: 18x12
Bedroom 4
- Area: 280 Square Feet
- Dimensions: 20x14
Dining room
- Area: 210 Square Feet
- Dimensions: 15x14
Kitchen
- Area: 221 Square Feet
- Dimensions: 17x13
Living room
- Area: 272 Square Feet
- Dimensions: 17x16
Heating
- Central, Electric
Cooling
- Central Air
Appliances
- Included: Dishwasher, Disposal, Microwave, Refrigerator, Electric Oven, Cooktop, Instant Hot Water
- Laundry: Electric Dryer Hookup, Washer Hookup
Features
- Ceiling Fan(s), Extra Closets, High Ceilings, Smart Thermostat, Walk-In Closet(s), Primary Bedroom Main Floor
- Flooring: Carpet, Wood, Tile
- Basement: Crawl Space
- Number of fireplaces: 2
- Fireplace features: Gas, Living Room
Interior area
- Total structure area: 2,730
- Total interior livable area: 2,730 sqft
- Finished area above ground: 2,730
Property
Parking
- Total spaces: 6
- Parking features: Garage Door Opener, Attached, Driveway
- Attached garage spaces: 2
- Uncovered spaces: 4
Features
- Levels: Two
- Stories: 2
- Patio & porch: Porch, Covered, Patio, Screened
- Fencing: Privacy
Lot
- Size: 1,742 sqft
- Features: Level
Details
- Parcel number: 103060J00200CO
- Special conditions: Standard
- Other equipment: Air Purifier
Construction
Type & style
- Home type: SingleFamily
- Property subtype: Single Family Residence, Residential
Materials
- Brick, Masonite
- Roof: Shingle
Condition
- New construction: No
- Year built: 2019
Utilities & green energy
- Sewer: Public Sewer
- Water: Public
- Utilities for property: Electricity Available, Water Available
Green energy
- Energy efficient items: Windows, Thermostat
Community & neighborhood
Security
- Security features: Security System, Smoke Detector(s), Smart Camera(s)/Recording
Location
- Region: Nashville
- Subdivision: West Nashville
Price history
| Date | Event | Price |
|---|---|---|
| 10/2/2024 | Sold | $955,000-4.4%$350/sqft |
Source: | ||
| 9/8/2024 | Contingent | $999,400$366/sqft |
Source: | ||
| 7/20/2024 | Listed for sale | $999,400+5.2%$366/sqft |
Source: | ||
| 4/4/2022 | Sold | $950,000+48.2%$348/sqft |
Source: Public Record Report a problem | ||
| 9/27/2019 | Sold | $641,000+7.1%$235/sqft |
Source: | ||
Public tax history
| Year | Property taxes | Tax assessment |
|---|---|---|
| 2025 | -- | $224,875 +22.2% |
| 2024 | $5,988 | $184,025 |
| 2023 | $5,988 | $184,025 |
Find assessor info on the county website
Neighborhood: Creekside
Nearby schools
GreatSchools rating
- 6/10Gower Elementary SchoolGrades: PK-5Distance: 4 mi
- 5/10H G Hill Middle SchoolGrades: 6-8Distance: 1.6 mi
Schools provided by the listing agent
- Elementary: Gower Elementary
- Middle: H. G. Hill Middle
- High: James Lawson High School
Source: RealTracs MLS as distributed by MLS GRID. This data may not be complete. We recommend contacting the local school district to confirm school assignments for this home.
Get a cash offer in 3 minutes
Find out how much your home could sell for in as little as 3 minutes with a no-obligation cash offer.
Estimated market value$941,000
Get a cash offer in 3 minutes
Find out how much your home could sell for in as little as 3 minutes with a no-obligation cash offer.
Estimated market value
$941,000


