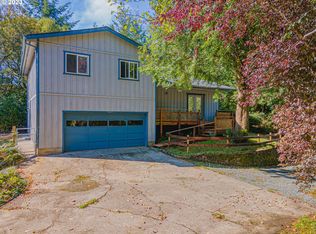PICTURE PERFECT COUNTRY HOME! Situated East of Town on 1.48 Acres. Like New, 2 Bdrm, 2 Bath, Manufactured Home in a Park-Like Setting w/Fruit Trees, Berries & Garden Beds. Home Features a Great Room, Den, Cozy Wood Stove, Large Master Suite, Brand New Carpet, Fresh Paint & Immaculate Detail. 2015 Roof, Covered Front Deck, 2 Car Garage w/2019 Roof, Hobby Shed w/Finished Interior, Tool Shed & Wood Storage. Updated Septic System & Updated Water Well System. Excellent Property in a Great Location!
This property is off market, which means it's not currently listed for sale or rent on Zillow. This may be different from what's available on other websites or public sources.
