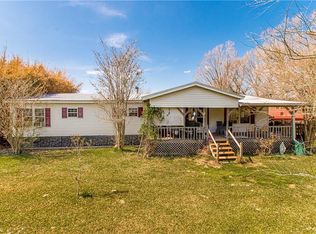Sold
Price Unknown
55425 Hano Rd, Independence, LA 70443
3beds
1,842sqft
Single Family Residence, Residential
Built in 1939
24.53 Acres Lot
$344,800 Zestimate®
$--/sqft
$1,500 Estimated rent
Home value
$344,800
$286,000 - $414,000
$1,500/mo
Zestimate® history
Loading...
Owner options
Explore your selling options
What's special
Discover the perfect blend of spacious living and expansive acreage with this inviting 3-bedroom, 2-bath home nestled on 24.75 +/- acres. A haven for outdoor enthusiasts, the property has a 40x60 barn equipped with 5 stalls, feed/tack rooms, and ample storage. Ideal for hunting, the land is a sanctuary for deer and turkey, while the provision of water to fields caters to livestock needs. Inside, the home features a generous living room, a family room, and a well-appointed kitchen/dining room with stainless steel appliances, concrete countertops and decorative tile backsplash. All bedrooms showcase laminate flooring. Recent enhancements include an 8-month-old architectural shingle roof, an electric fence on the front field, and a new septic aerator. The property has undergone a comprehensive makeover, including new floors, Sheetrock, paint, appliances, hot water heater, lighting/fans, switches and sockets, and the kitchen with refinished cabinets, while the bathrooms boast new sinks and faucets. Rest assured, all dirt and wood piles will be removed, ensuring a pristine landscape. With its great location and competitive price, this property is a rare find. Schedule your private showing today. Welcome Home! ** LISTED BELOW APPRAISAL VALUE***
Zillow last checked: 8 hours ago
Listing updated: October 21, 2024 at 12:43pm
Listed by:
Tyler Alexander,
LPT Realty, LLC,
Darren James,
LPT Realty, LLC
Bought with:
Cade Creel, 995707300
Keller Williams Realty-First Choice
Source: ROAM MLS,MLS#: 2024001076
Facts & features
Interior
Bedrooms & bathrooms
- Bedrooms: 3
- Bathrooms: 2
- Full bathrooms: 2
Primary bedroom
- Features: Ceiling 9ft Plus, Ceiling Fan(s), En Suite Bath
- Level: First
- Area: 234.08
- Width: 15.2
Bedroom 1
- Level: First
- Area: 232.56
- Width: 15.2
Bedroom 2
- Level: First
- Area: 86.55
- Width: 9.5
Primary bathroom
- Features: Double Vanity, Walk-In Closet(s), Shower Combo
- Level: First
- Area: 110.96
- Width: 7.3
Bathroom 1
- Level: First
- Area: 66.15
Family room
- Level: First
- Area: 295.5
- Width: 15
Kitchen
- Features: Counters Concrete, Counters Solid Surface, Pantry
Living room
- Level: First
- Area: 148.4
- Length: 14
Heating
- Central
Cooling
- Central Air, Ceiling Fan(s)
Appliances
- Included: Elec Stove Con, Electric Cooktop, Dishwasher, Range/Oven, Stainless Steel Appliance(s)
- Laundry: Electric Dryer Hookup, Washer Hookup, Inside, Washer/Dryer Hookups, Laundry Room
Features
- Ceiling 9'+, Ceiling Boxed, Crown Molding, See Remarks
- Flooring: Ceramic Tile, Laminate
- Attic: Attic Access
Interior area
- Total structure area: 2,147
- Total interior livable area: 1,842 sqft
Property
Parking
- Total spaces: 2
- Parking features: 2 Cars Park, Covered, Detached
Features
- Stories: 1
- Patio & porch: Patio, Porch
- Exterior features: Lighting
- Fencing: Electric,Wire
Lot
- Size: 24.53 Acres
- Dimensions: 456 x 1282 x 181 x 783 x 639 x 1971
- Features: Farm, Irregular Lot, Shade Tree(s), Landscaped
Details
- Additional structures: Barn(s), Storage
- Parcel number: 522406
- Special conditions: Standard
Construction
Type & style
- Home type: SingleFamily
- Architectural style: Traditional
- Property subtype: Single Family Residence, Residential
Materials
- Vinyl Siding, Frame
- Foundation: Pillar/Post/Pier
- Roof: Shingle
Condition
- New construction: No
- Year built: 1939
Utilities & green energy
- Gas: None
- Sewer: Septic Tank
- Water: Public
- Utilities for property: Cable Connected
Community & neighborhood
Security
- Security features: Smoke Detector(s)
Location
- Region: Independence
- Subdivision: Rural Tract (no Subd)
Other
Other facts
- Listing terms: Cash,Conventional,FHA,FMHA/Rural Dev,VA Loan
Price history
| Date | Event | Price |
|---|---|---|
| 10/21/2024 | Sold | -- |
Source: | ||
| 9/16/2024 | Pending sale | $359,000$195/sqft |
Source: | ||
| 8/19/2024 | Price change | $359,000-2.4%$195/sqft |
Source: | ||
| 6/5/2024 | Price change | $368,000-1.9%$200/sqft |
Source: | ||
| 4/25/2024 | Price change | $375,000-1.1%$204/sqft |
Source: | ||
Public tax history
| Year | Property taxes | Tax assessment |
|---|---|---|
| 2024 | $375 +6.8% | $11,361 +0.6% |
| 2023 | $351 +18.7% | $11,288 +5.6% |
| 2022 | $295 +5.7% | $10,688 |
Find assessor info on the county website
Neighborhood: 70443
Nearby schools
GreatSchools rating
- 3/10Independence Elementary SchoolGrades: PK-6Distance: 3.8 mi
- 2/10Independence High SchoolGrades: 7-12Distance: 4 mi
Schools provided by the listing agent
- District: Tangipahoa Parish
Source: ROAM MLS. This data may not be complete. We recommend contacting the local school district to confirm school assignments for this home.
