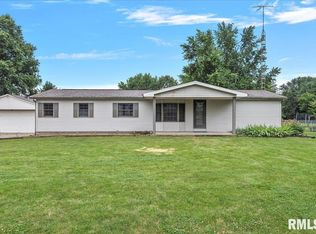Sold for $216,000 on 08/30/24
$216,000
5542 Windmill Ln, Springfield, IL 62707
3beds
1,420sqft
Single Family Residence, Residential
Built in ----
1 Acres Lot
$230,400 Zestimate®
$152/sqft
$1,666 Estimated rent
Home value
$230,400
$210,000 - $253,000
$1,666/mo
Zestimate® history
Loading...
Owner options
Explore your selling options
What's special
Wonderfully Maintained by this Owner since 2001! This Professionally Landscaped All Electric Ranch Sits on 1 Full Acre of Fully Fenced Yard. Popular Split Bedroom Design and Main Living Areas Feel Spacious and Open. Natural Light Floods the Kitchen Through the Centrally Located Skylight. The Secluded Master Bedroom has an Updated Spa-Like Bathroom with an Oversized Tub/Shower and Double Sinks. Enjoy Uninterrupted Beautiful Sunsets on Your Quaint Professionally Stamped Back Patio. The OVERSIZED 2 Car Attached Garage has Plenty of Room and There is Even a Storage Shed for all of the "Extra's." Pleasant Plains School District is Waiting for You!
Zillow last checked: 8 hours ago
Listing updated: September 08, 2024 at 01:01pm
Listed by:
Joshua F Kruse Offc:217-787-7000,
The Real Estate Group, Inc.
Bought with:
Jane Hay, 475117683
The Real Estate Group, Inc.
Source: RMLS Alliance,MLS#: CA1030777 Originating MLS: Capital Area Association of Realtors
Originating MLS: Capital Area Association of Realtors

Facts & features
Interior
Bedrooms & bathrooms
- Bedrooms: 3
- Bathrooms: 2
- Full bathrooms: 2
Bedroom 1
- Level: Main
- Dimensions: 12ft 11in x 13ft 0in
Bedroom 2
- Level: Main
- Dimensions: 13ft 3in x 13ft 0in
Bedroom 3
- Level: Main
- Dimensions: 9ft 4in x 9ft 8in
Other
- Level: Main
- Dimensions: 13ft 1in x 13ft 1in
Additional room
- Description: Laundry
- Level: Main
- Dimensions: 10ft 3in x 4ft 9in
Kitchen
- Level: Main
- Dimensions: 10ft 11in x 13ft 1in
Laundry
- Level: Main
- Dimensions: 10ft 3in x 4ft 9in
Living room
- Level: Main
- Dimensions: 21ft 9in x 13ft 0in
Main level
- Area: 1420
Heating
- Forced Air
Cooling
- Central Air
Appliances
- Included: Dishwasher, Disposal, Dryer, Microwave, Range, Refrigerator, Washer, Electric Water Heater
Features
- Ceiling Fan(s)
- Windows: Replacement Windows, Skylight(s)
- Basement: None
Interior area
- Total structure area: 1,420
- Total interior livable area: 1,420 sqft
Property
Parking
- Total spaces: 2
- Parking features: Attached, Oversized
- Attached garage spaces: 2
Features
- Patio & porch: Patio
Lot
- Size: 1 Acres
- Dimensions: 150 x 291
- Features: Level
Details
- Additional structures: Shed(s)
- Parcel number: 13100376009
Construction
Type & style
- Home type: SingleFamily
- Architectural style: Ranch
- Property subtype: Single Family Residence, Residential
Materials
- Vinyl Siding
- Roof: Shingle
Condition
- New construction: No
Utilities & green energy
- Sewer: Septic Tank
- Water: Public
Community & neighborhood
Location
- Region: Springfield
- Subdivision: Glen Estates
Other
Other facts
- Road surface type: Paved
Price history
| Date | Event | Price |
|---|---|---|
| 8/30/2024 | Sold | $216,000+2.9%$152/sqft |
Source: | ||
| 8/1/2024 | Pending sale | $209,900$148/sqft |
Source: | ||
| 7/29/2024 | Listed for sale | $209,900+393.9%$148/sqft |
Source: | ||
| 12/22/2011 | Sold | $42,500$30/sqft |
Source: Public Record Report a problem | ||
Public tax history
| Year | Property taxes | Tax assessment |
|---|---|---|
| 2024 | $3,752 +3.7% | $60,734 +7.9% |
| 2023 | $3,617 +5% | $56,287 +7.2% |
| 2022 | $3,445 +4.2% | $52,506 +4.5% |
Find assessor info on the county website
Neighborhood: 62707
Nearby schools
GreatSchools rating
- 9/10Farmingdale Elementary SchoolGrades: PK-4Distance: 2.7 mi
- 9/10Pleasant Plains Middle SchoolGrades: 5-8Distance: 2.8 mi
- 7/10Pleasant Plains High SchoolGrades: 9-12Distance: 8.6 mi

Get pre-qualified for a loan
At Zillow Home Loans, we can pre-qualify you in as little as 5 minutes with no impact to your credit score.An equal housing lender. NMLS #10287.
