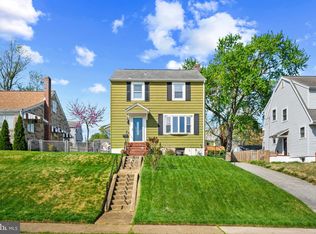This beautifully maintained and renovated property has many updated features. As you walk in through the front door you have a center open staircase welcoming you with warm hardwood flooring throughout the main level of this home. The layout is traditional with a split living room and dining room. A well-appointed kitchen with plenty of wood cabinetry and gas cooking. A full bathroom and a main level den/bedroom completes this floor. Just off the kitchen is access to the back yard with a nice size deck for those summertime cookouts with family and friends. You also have a detached two-car garage for those car enthusiast and storage shed. On the upper level of this home there are two good size bedrooms with wall-to-wall carpeting, lighted ceiling fans, and walk-in closets in both bedrooms. The luxury style bathroom includes a double-sink vanity with plenty of cabinetry, a separate shower, and separate whirlpool-type soaking tub, glass block window along with tiled flooring. The lower level has a cozy family room with recessed lighting. There is also a laundry/utility room with storage and stairs exiting to the back yard. Plenty of amenities in the nearby area and easy access to major roads and transportation this is a great place to call home!
This property is off market, which means it's not currently listed for sale or rent on Zillow. This may be different from what's available on other websites or public sources.
