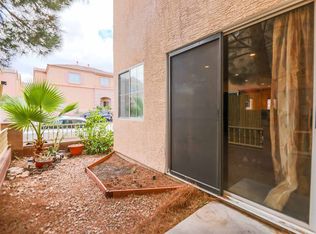Location! Location! Location! Live in the center of it all! This beautifully maintained 3- bedroom, 2.5- bath home sits in one of the most desirable and convenient spots in the Las Vegas valley. Just 2 miles from Allegiant stadium and minutes from the iconic Las Vegas strip, Town Square, and premium outlet shopping. Perfectly positioned for work, play, and everything in between, you are by the 215 and 15 freeways, 5 minutes from the new Durango station casino, and 15 minutes from Downtown Summerlin. Whether you are catching a Raiders game, dining out, shopping, or commuting across the city, this home makes it effortless. Clean, comfortable, and surrounded by the best Las Vegas has to offer. The home is almost 2100 sq feet with a huge loft as well as a laundry room upstairs with all the bedrooms. Bedrooms have brand new ceiling fans and new blinds throughout. The living room is off of the open kitchen and leads out to your nice quiet yard with a covered patio. Have to see it!!
The data relating to real estate for sale on this web site comes in part from the INTERNET DATA EXCHANGE Program of the Greater Las Vegas Association of REALTORS MLS. Real estate listings held by brokerage firms other than this site owner are marked with the IDX logo.
Information is deemed reliable but not guaranteed.
Copyright 2022 of the Greater Las Vegas Association of REALTORS MLS. All rights reserved.
House for rent
$2,295/mo
5542 Henshaw Ave, Las Vegas, NV 89118
3beds
2,074sqft
Price may not include required fees and charges.
Singlefamily
Available now
No pets
Central air, electric, ceiling fan
In unit laundry
2 Garage spaces parking
-- Heating
What's special
Laundry room upstairsOpen kitchenBrand new ceiling fansHuge loft
- 26 days
- on Zillow |
- -- |
- -- |
Travel times
Start saving for your dream home
Consider a first-time homebuyer savings account designed to grow your down payment with up to a 6% match & 4.15% APY.
Facts & features
Interior
Bedrooms & bathrooms
- Bedrooms: 3
- Bathrooms: 3
- Full bathrooms: 2
- 1/2 bathrooms: 1
Cooling
- Central Air, Electric, Ceiling Fan
Appliances
- Included: Dishwasher, Disposal, Dryer, Microwave, Oven, Range, Refrigerator, Washer
- Laundry: In Unit
Features
- Ceiling Fan(s), Window Treatments
- Flooring: Carpet, Tile
Interior area
- Total interior livable area: 2,074 sqft
Property
Parking
- Total spaces: 2
- Parking features: Garage, Private, Covered
- Has garage: Yes
- Details: Contact manager
Features
- Stories: 2
- Exterior features: Architecture Style: Two Story, Ceiling Fan(s), Garage, Pets - No, Private, Window Treatments
Details
- Parcel number: 16325410047
Construction
Type & style
- Home type: SingleFamily
- Property subtype: SingleFamily
Condition
- Year built: 2001
Community & HOA
Location
- Region: Las Vegas
Financial & listing details
- Lease term: 12 Months
Price history
| Date | Event | Price |
|---|---|---|
| 6/25/2025 | Price change | $2,295-4.4%$1/sqft |
Source: GLVAR #2688794 | ||
| 6/3/2025 | Listed for rent | $2,400+77.8%$1/sqft |
Source: GLVAR #2688794 | ||
| 11/14/2017 | Listing removed | $1,350$1/sqft |
Source: Resolution Realty #1924557 | ||
| 10/11/2017 | Price change | $1,350-3.6%$1/sqft |
Source: Resolution Realty #1924557 | ||
| 8/19/2017 | Listed for rent | $1,400$1/sqft |
Source: Resolution Realty #1924557 | ||
![[object Object]](https://photos.zillowstatic.com/fp/7713cecc3781f265baecbef5a36b9978-p_i.jpg)
