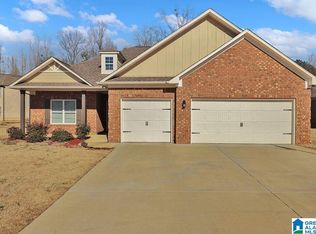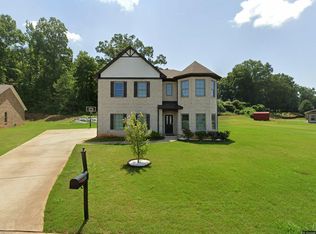Welcome home to the Jameson Floor plan. This awesome 4 bedroom, 2 full bath floor plan is perfectly suited to both family life and entertaining. The large isolated master suite features an elegant sitting room, vaulted ceilings, separate soakin tub and shower as well as a generous walk-in closet. The chefâEUR(tm)s kitchen with stainless appliances, hardwood floors and granite counter tops is open to the comfortable great room with gas log fireplace and two piece crown molding as well as the formal dining room which features a beautiful coffered ceiling and wainscoting. Bedrooms two, three and four have large closets and trey ceilings. The covered front porch and rear patio bring living outside, perfect for a quiet cup of coffee in the morning or grilling out after work. The three car garage has room for endless storage possibilities.
This property is off market, which means it's not currently listed for sale or rent on Zillow. This may be different from what's available on other websites or public sources.

