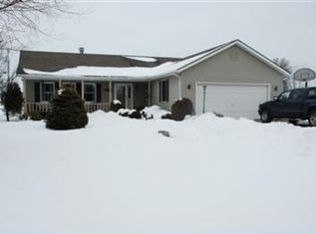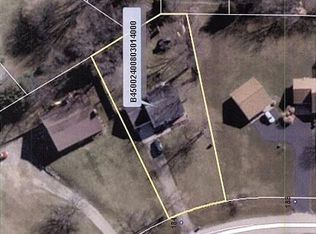Come home to this 4 bedroom vinyl sided two story home. This home offers living room, family room with pocket doors, dining room, 1 bedroom down, 2 bathrooms. carport and 2 car detached garage. Many updates including new roof in 2022 to flooring in 2023. Once you tour the home you will see the layout has a very flexiable floorplan. Backyard garage has access through the alley way. 24x30 garage with electric.
This property is off market, which means it's not currently listed for sale or rent on Zillow. This may be different from what's available on other websites or public sources.


