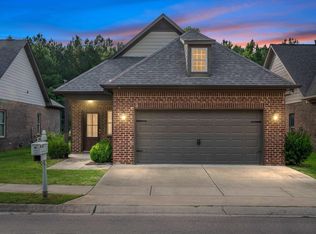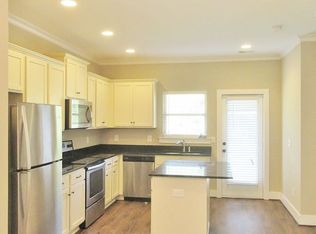Sold for $292,000 on 06/20/25
$292,000
5541 Park Side Rd, Birmingham, AL 35244
4beds
1,684sqft
Single Family Residence
Built in 2017
4,791.6 Square Feet Lot
$306,500 Zestimate®
$173/sqft
$1,975 Estimated rent
Home value
$306,500
$291,000 - $322,000
$1,975/mo
Zestimate® history
Loading...
Owner options
Explore your selling options
What's special
Welcome HOME to this beautifully maintained one-level home featuring a split-bedroom floor plan for added privacy and comfort. With 4 spacious bedrooms, 2 full bathrooms, and a 1-car garage, this home offers both functionality and charm. Enjoy guest with the open living and kitchen area, and take advantage of the dedicated laundry room for added convenience. The layout is ideal for families, guests, or a home office setup.Located in a highly desirable community, you’ll love the peaceful surroundings being on your covered patio while still being close to shopping, dining, and schools. This home is a must-see
Zillow last checked: 8 hours ago
Listing updated: June 20, 2025 at 03:15pm
Listed by:
Alexandria Pickle CELL:(205)460-2193,
Sweet HOMElife Real Estate,
Orit Menaker 205-862-1013,
Sweet HOMElife Real Estate
Bought with:
Catherine Ryals
Keller Williams Realty Vestavia
Source: GALMLS,MLS#: 21416252
Facts & features
Interior
Bedrooms & bathrooms
- Bedrooms: 4
- Bathrooms: 2
- Full bathrooms: 2
Primary bedroom
- Level: First
Bedroom 1
- Level: First
Bedroom 2
- Level: First
Bedroom 3
- Level: First
Primary bathroom
- Level: First
Bathroom 1
- Level: First
Kitchen
- Features: Stone Counters
- Level: First
Living room
- Level: First
Basement
- Area: 0
Heating
- Central
Cooling
- Central Air
Appliances
- Included: Dishwasher, Microwave, Electric Oven, Refrigerator, Stainless Steel Appliance(s), Stove-Electric, Electric Water Heater
- Laundry: Electric Dryer Hookup, Washer Hookup, Main Level, Laundry Room, Laundry (ROOM), Yes
Features
- Recessed Lighting, Split Bedroom, Smooth Ceilings, Split Bedrooms
- Flooring: Carpet, Hardwood
- Attic: Pull Down Stairs,Yes
- Has fireplace: No
Interior area
- Total interior livable area: 1,684 sqft
- Finished area above ground: 1,684
- Finished area below ground: 0
Property
Parking
- Total spaces: 1
- Parking features: Attached, Driveway, Parking (MLVL), Garage Faces Front
- Attached garage spaces: 1
- Has uncovered spaces: Yes
Features
- Levels: One
- Stories: 1
- Patio & porch: Covered, Patio
- Exterior features: None
- Pool features: Fenced, Community
- Has view: Yes
- View description: None
- Waterfront features: No
Lot
- Size: 4,791 sqft
Details
- Parcel number: 3900303000001.071
- Special conditions: N/A
Construction
Type & style
- Home type: SingleFamily
- Property subtype: Single Family Residence
- Attached to another structure: Yes
Materials
- Brick
- Foundation: Slab
Condition
- Year built: 2017
Utilities & green energy
- Water: Public
- Utilities for property: Sewer Connected, Underground Utilities
Community & neighborhood
Location
- Region: Birmingham
- Subdivision: Lake Cyrus
HOA & financial
HOA
- Has HOA: Yes
- HOA fee: $800 annually
- Amenities included: Other
Price history
| Date | Event | Price |
|---|---|---|
| 6/20/2025 | Sold | $292,000$173/sqft |
Source: | ||
| 6/1/2025 | Contingent | $292,000$173/sqft |
Source: | ||
| 4/30/2025 | Listing removed | $1,945$1/sqft |
Source: Zillow Rentals Report a problem | ||
| 4/22/2025 | Listed for sale | $292,000$173/sqft |
Source: | ||
| 3/28/2025 | Listed for rent | $1,945+2.4%$1/sqft |
Source: Zillow Rentals Report a problem | ||
Public tax history
| Year | Property taxes | Tax assessment |
|---|---|---|
| 2025 | $4,317 +6.4% | $62,840 +6.4% |
| 2024 | $4,056 -0.7% | $59,040 -0.7% |
| 2023 | $4,086 +16.1% | $59,480 +16.1% |
Find assessor info on the county website
Neighborhood: 35244
Nearby schools
GreatSchools rating
- 2/10Greenwood Elementary SchoolGrades: K-5Distance: 2.6 mi
- 2/10Bessemer City Middle SchoolGrades: 6-8Distance: 5.5 mi
- 1/10Bessemer City High SchoolGrades: 9-12Distance: 6.4 mi
Schools provided by the listing agent
- Elementary: Greenwood
- Middle: Bessemer City
- High: Bessemer City
Source: GALMLS. This data may not be complete. We recommend contacting the local school district to confirm school assignments for this home.
Get a cash offer in 3 minutes
Find out how much your home could sell for in as little as 3 minutes with a no-obligation cash offer.
Estimated market value
$306,500
Get a cash offer in 3 minutes
Find out how much your home could sell for in as little as 3 minutes with a no-obligation cash offer.
Estimated market value
$306,500


