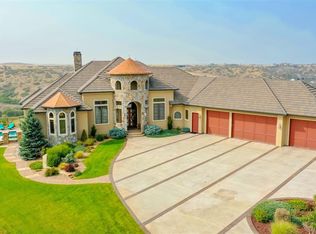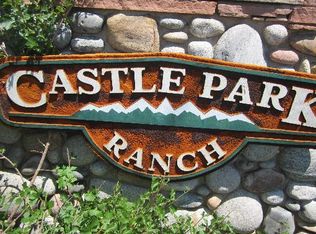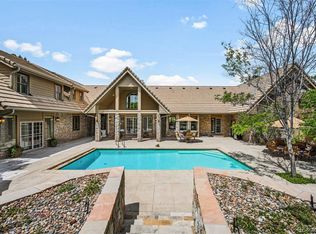Welcome home to this Colorado contemporary custom ranch style home situated on 35 secluded acres of horse property with a 3 stall barn. The mountain and sunset views from the kitchen, great room, master and main floor study and finished walkout basement are absolutely BREATHTAKINGLY STUNNING! Enjoy these same views from the built in hot tub and massive maintenance free Trex deck with wrought iron balusters.A contemporary open floor plan offers lots of natural light throughout. The gourmet kitchen offers a huge center island with breakfast bar, gorgeous Russian slab granite, ample cabinetry, 6 burner gas cook top, sub zero refrigerator and a butler pantry with sink.The kitchen is open to the great room so guests and family have the opportunity to assist/visit with the chef during food preparation. Enjoy the fabulous master suite boasting a reading nook, fireplace, large walk-in closet luxurious 5 piece master bath with jetted tub and access to a covered deck.A finished walkout basement offers a recreation room, wet bar and 3 spacious secondary bedrooms. Bedrooms 2 and 3 share a Jack and Jill bath with an individual sink located in each bedroom area. The 4th bedroom has its own private bath. The large main floor laundry/mud room is located off the garage and offers a deep sink, built-ins, cabinets and an extra pantry. The oversized 4 car garage has ample storage for vehicles and the recreational equipment so prevalent in Colorado. There is also an inside dog kennel with access to the exterior dog run. A flat side yard is ready for play, outdoor entertaining or just enjoying the awesome views. Natural Colorado grasses, flowers and scrub oak abound. A circular driveway gives a convenient turnaround for guests.Bring your horses home to the 3 stall barn with tack room and hay storage. Barn is equipped with electricity and automatic waterers. Great proximity to E-470, I-25 and C-470 makes travel to Metro Denver, DIA and the mountains a breeze. Check out the acclaimed Douglas County School District this home is located in!!This home is a short distance to three private golf clubs; Pradera Golf Club, Colorado Golf Club and the Pinery Country Club. The nationally renowned Colorado Horse Park equestrian center is a short distance as well.
This property is off market, which means it's not currently listed for sale or rent on Zillow. This may be different from what's available on other websites or public sources.


