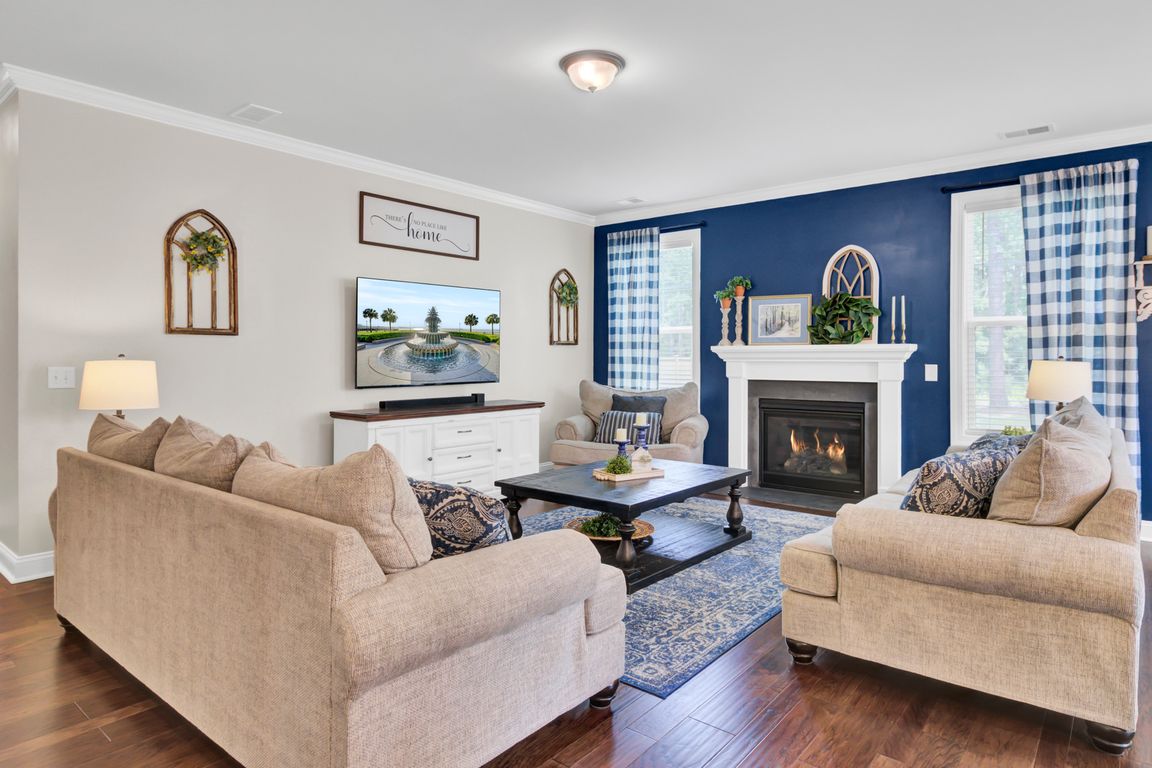
ActivePrice cut: $24.5K (9/16)
$725,000
4beds
3,224sqft
5541 Alpine Dr, Summerville, SC 29483
4beds
3,224sqft
Single family residence
Built in 2020
0.47 Acres
2 Attached garage spaces
$225 price/sqft
What's special
Cozy fireplaceSpacious loftWalk-in pantryStainless steel appliancesSpa-inspired en-suite bathroomOutdoor screened-in back porchFlexible front room
Looking for some space to breathe? Other neighborhoods have home sites that are 6000 ft. this one's over 20,000!This property sits on almost a half acre located in the desirable community of The Summit. Appraisal in hand at $800,000 based on neighborhood sales priced below for a quick sale. Bring us ...
- 61 days |
- 315 |
- 9 |
Source: CTMLS,MLS#: 25024418
Travel times
Living Room
Kitchen
Primary Bedroom
Zillow last checked: 8 hours ago
Listing updated: October 21, 2025 at 12:12pm
Listed by:
The Boulevard Company 843-900-4475
Source: CTMLS,MLS#: 25024418
Facts & features
Interior
Bedrooms & bathrooms
- Bedrooms: 4
- Bathrooms: 3
- Full bathrooms: 3
Rooms
- Room types: Living/Dining Combo, Dining Room, Utility Room, Eat-In-Kitchen, Formal Living, Foyer, Other (Use Remarks), Pantry, Separate Dining, Utility
Heating
- Central
Cooling
- Central Air
Appliances
- Laundry: Electric Dryer Hookup, Washer Hookup
Features
- Ceiling - Smooth, Tray Ceiling(s), High Ceilings, Kitchen Island, Walk-In Closet(s), Ceiling Fan(s), Eat-in Kitchen, Formal Living, Entrance Foyer, Other, Pantry
- Flooring: Carpet, Luxury Vinyl
- Number of fireplaces: 1
- Fireplace features: One
Interior area
- Total structure area: 3,224
- Total interior livable area: 3,224 sqft
Video & virtual tour
Property
Parking
- Total spaces: 2
- Parking features: Garage, Attached, Off Street, Other
- Attached garage spaces: 2
Features
- Levels: Two
- Stories: 2
- Entry location: Ground Level
- Patio & porch: Front Porch, Screened
Lot
- Size: 0.47 Acres
- Features: .5 - 1 Acre, Level, Wooded
Details
- Parcel number: 1360406011000
Construction
Type & style
- Home type: SingleFamily
- Architectural style: Traditional
- Property subtype: Single Family Residence
Materials
- Cement Siding, See Remarks
- Foundation: Raised
- Roof: Architectural
Condition
- New construction: No
- Year built: 2020
Utilities & green energy
- Sewer: Public Sewer
- Water: Public
Community & HOA
Community
- Features: Trash
- Subdivision: The Summit
Location
- Region: Summerville
Financial & listing details
- Price per square foot: $225/sqft
- Tax assessed value: $468,720
- Annual tax amount: $3,338
- Date on market: 9/5/2025
- Listing terms: Cash,Conventional,FHA,VA Loan