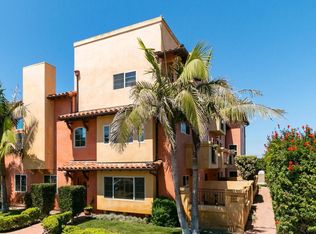Sold for $590,000 on 04/15/25
Listing Provided by:
Billy Davidson DRE #02154915 805-216-4580,
RE/MAX Gold Coast-Beach Office
Bought with: RE/MAX Gold Coast-Beach Office
$590,000
5540 W 5th St SPACE 61, Oxnard, CA 93035
3beds
1,736sqft
Manufactured Home
Built in 2024
4,443 Square Feet Lot
$582,700 Zestimate®
$340/sqft
$-- Estimated rent
Home value
$582,700
$530,000 - $641,000
Not available
Zestimate® history
Loading...
Owner options
Explore your selling options
What's special
COASTAL LIVING AT ITS BEST - Under 1 Million!Experience luxury beach living in this stunning brand-new home located in the highly sought-after Oxnard Shores MHP, a welcoming family community just steps from the sand. This beautifully designed 3-bedroom, 2-bath home offers 1,730 sq. ft. of open-concept living, thoughtfully crafted for both comfort and style.Step inside to find modern vinyl plank flooring, a cozy gas fireplace, and large windows that flood the space with natural light. The spacious kitchen flows seamlessly into the main living area, creating the perfect space for entertaining or simply unwinding after a day at the beach. The generously sized bedrooms feature plush carpeting, ceiling fans, and ample closet space, while the newly landscaped yard provides a peaceful outdoor retreat.Nestled in a gated community, residents enjoy access to top-tier amenities, including a clubhouse, pool, hot tub, billiard room, and gym. Plus, with the beach and Channel Islands Harbor just moments away, you'll have endless opportunities for waterfront dining, boating, and coastal adventures.If you've been dreaming of a brand-new home by the beach, this is your chance! Come see it for yourself and embrace the Oxnard Shores lifestyle.
Zillow last checked: 8 hours ago
Listing updated: April 15, 2025 at 10:10am
Listing Provided by:
Billy Davidson DRE #02154915 805-216-4580,
RE/MAX Gold Coast-Beach Office
Bought with:
Billy Davidson, DRE #02154915
RE/MAX Gold Coast-Beach Office
Source: CRMLS,MLS#: V1-28528 Originating MLS: California Regional MLS (Ventura & Pasadena-Foothills AORs)
Originating MLS: California Regional MLS (Ventura & Pasadena-Foothills AORs)
Facts & features
Interior
Bedrooms & bathrooms
- Bedrooms: 3
- Bathrooms: 2
- Full bathrooms: 2
Heating
- Central, Forced Air
Cooling
- Central Air
Appliances
- Included: Dishwasher, Gas Oven, Gas Range, Gas Water Heater, Ice Maker, Microwave, Refrigerator, Self Cleaning Oven, Vented Exhaust Fan, Water To Refrigerator, Water Heater
- Laundry: Washer Hookup, Gas Dryer Hookup, Inside, Laundry Room
Features
- Ceiling Fan(s), Crown Molding, High Ceilings, Open Floorplan, Quartz Counters, Recessed Lighting, Storage, Bedroom on Main Level, Main Level Primary
- Flooring: Carpet, Vinyl
- Windows: Blinds, Double Pane Windows
Interior area
- Total interior livable area: 1,736 sqft
Property
Parking
- Total spaces: 2
- Parking features: Attached Carport, Covered, Guest
- Carport spaces: 2
Features
- Levels: One
- Stories: 1
- Patio & porch: Covered, Front Porch
- Exterior features: Awning(s), Rain Gutters
- Has private pool: Yes
- Pool features: Community, Fenced, Heated
- Has spa: Yes
- Spa features: Community, Heated, In Ground
- Fencing: None
- Has view: Yes
- View description: None
Lot
- Size: 4,443 sqft
- Features: Back Yard, Level, No Landscaping, Sprinklers None
Details
- Additional structures: Shed(s)
- Parcel number: 9030240430
- On leased land: Yes
- Lease amount: $1,250
- Special conditions: Standard
Construction
Type & style
- Home type: MobileManufactured
- Property subtype: Manufactured Home
Materials
- Cement Siding, Hardboard
- Foundation: Pier Jacks, Quake Bracing, Tie Down
- Roof: Composition
Condition
- Updated/Remodeled,Turnkey
- Year built: 2024
Utilities & green energy
- Sewer: Public Sewer
- Water: Public
- Utilities for property: Electricity Available, Electricity Connected, Natural Gas Available, Natural Gas Connected, Sewer Available, Sewer Connected, Underground Utilities, Water Available, Water Connected
Community & neighborhood
Security
- Security features: Carbon Monoxide Detector(s), Gated Community, Smoke Detector(s)
Community
- Community features: Biking, Curbs, Golf, Water Sports, Gated, Pool
Location
- Region: Oxnard
- Subdivision: Oxnard Shores Mhp - 030701
Other
Other facts
- Body type: Double Wide
- Listing terms: Cash,Conventional
- Road surface type: Paved
Price history
| Date | Event | Price |
|---|---|---|
| 4/15/2025 | Sold | $590,000+0.9%$340/sqft |
Source: | ||
| 3/11/2025 | Contingent | $585,000$337/sqft |
Source: | ||
| 3/8/2025 | Price change | $585,000-0.8%$337/sqft |
Source: | ||
| 11/13/2024 | Price change | $590,000-3.3%$340/sqft |
Source: | ||
| 9/20/2024 | Price change | $610,000-4.7%$351/sqft |
Source: | ||
Public tax history
Tax history is unavailable.
Neighborhood: Oxnard Shores
Nearby schools
GreatSchools rating
- 5/10Christa Mcauliffe Elementary SchoolGrades: K-5Distance: 1.8 mi
- 3/10Fremont Academy of Environmental Science & Innovative DesignGrades: 6-8Distance: 3.2 mi
- 6/10Oxnard High SchoolGrades: 9-12Distance: 2.3 mi
Get a cash offer in 3 minutes
Find out how much your home could sell for in as little as 3 minutes with a no-obligation cash offer.
Estimated market value
$582,700
Get a cash offer in 3 minutes
Find out how much your home could sell for in as little as 3 minutes with a no-obligation cash offer.
Estimated market value
$582,700
