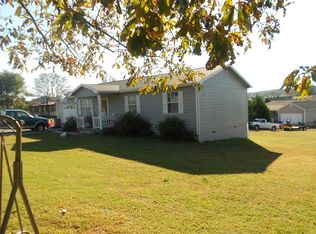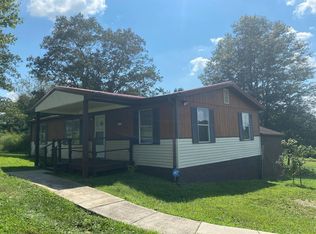Sold for $269,900
$269,900
5540 Spring Place Rd SE, Cleveland, TN 37323
2beds
1,396sqft
Single Family Residence
Built in 2007
1.3 Acres Lot
$272,200 Zestimate®
$193/sqft
$1,493 Estimated rent
Home value
$272,200
Estimated sales range
Not available
$1,493/mo
Zestimate® history
Loading...
Owner options
Explore your selling options
What's special
Pasture Views, Golden Hour Hues & a Flex Room That Does It All
If you've been searching for space, light, and versatility—all wrapped up in a peaceful country setting—this bright and airy ranch-style home on 1.3 acres is calling your name.
Step inside to warm hardwood floors in the main living area, where natural light pours through every window, creating an inviting space that feels like home the moment you walk in. The layout is open and easy, perfect for both everyday living and entertaining.
And then there's the flex room—your personal blank canvas. Whether you're dreaming of a dedicated office, a cozy playroom, home gym, hobby space, or stylish guest suite, this bonus room is ready to match your vision.
Outside, you'll fall in love with the expansive pasture views and breathtaking sunsets—a perfect backdrop for evening unwinding or weekend gatherings. With plenty of outdoor space to garden, play, or just enjoy the peace and quiet, you'll have the room to make it your own.
Whether you're upsizing, downsizing, or looking for that ''just right'' mix of space and serenity, this one is full of potential—and ready to welcome you home.
Zillow last checked: 8 hours ago
Listing updated: January 23, 2026 at 01:16pm
Listed by:
Nicole Reed 423-503-3977,
simpliHOM
Bought with:
Dustin Mullins, 351594
Real Estate Partners Chattanooga LLC
Source: Greater Chattanooga Realtors,MLS#: 1514266
Facts & features
Interior
Bedrooms & bathrooms
- Bedrooms: 2
- Bathrooms: 2
- Full bathrooms: 2
Heating
- Central, Electric
Cooling
- Central Air, Electric
Appliances
- Included: Electric Water Heater, Free-Standing Electric Range
- Laundry: Laundry Closet
Features
- Flooring: Carpet, Ceramic Tile, Hardwood
- Has basement: No
- Has fireplace: No
Interior area
- Total structure area: 1,396
- Total interior livable area: 1,396 sqft
- Finished area above ground: 1,396
Property
Parking
- Total spaces: 2
- Parking features: Driveway, Garage, Gravel, Garage Faces Front
- Attached garage spaces: 2
Features
- Levels: One
- Patio & porch: Covered, Deck, Front Porch
- Exterior features: None
- Fencing: Chain Link,Front Yard
- Has view: Yes
- View description: Pasture
Lot
- Size: 1.30 Acres
- Dimensions: 201 x 202 x 469 x 193 x 76 x 47 x 73
- Features: Back Yard, Cleared, Few Trees, Front Yard, Open Lot, Sloped Down
Details
- Additional structures: Storage
- Parcel number: 088 040.12
- Special conditions: Standard
Construction
Type & style
- Home type: SingleFamily
- Architectural style: Ranch
- Property subtype: Single Family Residence
Materials
- Vinyl Siding
- Foundation: Brick/Mortar
- Roof: Shingle
Condition
- New construction: No
- Year built: 2007
Utilities & green energy
- Sewer: Septic Tank
- Water: Public
- Utilities for property: Electricity Connected, Water Connected
Community & neighborhood
Location
- Region: Cleveland
- Subdivision: None
Other
Other facts
- Listing terms: Cash,Conventional,FHA,USDA Loan,VA Loan
Price history
| Date | Event | Price |
|---|---|---|
| 7/11/2025 | Sold | $269,900$193/sqft |
Source: Greater Chattanooga Realtors #1514266 Report a problem | ||
| 6/9/2025 | Contingent | $269,900$193/sqft |
Source: Greater Chattanooga Realtors #1514266 Report a problem | ||
| 6/9/2025 | Pending sale | $269,900$193/sqft |
Source: | ||
| 6/6/2025 | Listed for sale | $269,900+65.6%$193/sqft |
Source: Greater Chattanooga Realtors #1514266 Report a problem | ||
| 4/24/2019 | Sold | $163,000-0.5%$117/sqft |
Source: Public Record Report a problem | ||
Public tax history
| Year | Property taxes | Tax assessment |
|---|---|---|
| 2025 | -- | $67,475 +56.4% |
| 2024 | $774 | $43,150 |
| 2023 | $774 | $43,150 |
Find assessor info on the county website
Neighborhood: 37323
Nearby schools
GreatSchools rating
- 4/10Valley View Elementary SchoolGrades: PK-5Distance: 0.2 mi
- 4/10Lake Forest Middle SchoolGrades: 6-8Distance: 4.3 mi
- 4/10Bradley Central High SchoolGrades: 9-12Distance: 8.7 mi
Schools provided by the listing agent
- Elementary: Valley View Elementary
- Middle: Lake Forest Middle
- High: Bradley Central High
Source: Greater Chattanooga Realtors. This data may not be complete. We recommend contacting the local school district to confirm school assignments for this home.

Get pre-qualified for a loan
At Zillow Home Loans, we can pre-qualify you in as little as 5 minutes with no impact to your credit score.An equal housing lender. NMLS #10287.

