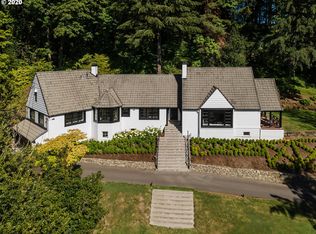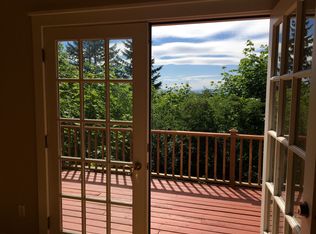Sold
$1,033,500
5540 SW Hewett Blvd, Portland, OR 97221
3beds
2,766sqft
Residential, Single Family Residence
Built in 1966
1.07 Acres Lot
$1,004,100 Zestimate®
$374/sqft
$4,427 Estimated rent
Home value
$1,004,100
$934,000 - $1.08M
$4,427/mo
Zestimate® history
Loading...
Owner options
Explore your selling options
What's special
An Entertainer's Delight! Experience the dramatic circular drive with covered entry to a stunning single-level contemporary home with expansive valley views and privacy. Step into the sophisticated entry which opens to the large living area with vaulted ceilings, double-sided wood-burning fireplace, and floor-to-ceiling windows. The gourmet kitchen is complete with a large eating bar and opens to a formal dining room or family room whichever you prefer and out to the expansive wrap-around deck large enough for multiple conversation areas. The large primary bedroom features 2 walk-in closets and an en-suite bath. 2 additional bedrooms share a full bath and both rooms enjoy the expansive valley views. The large oversized 2-car garage has plenty of storage and work areas. An extra room that sits between the garage entry and kitchen can be used as an office and comes with a full-bath and deck access. Don't miss the opportunity to live in this wonderful home.
Zillow last checked: 8 hours ago
Listing updated: January 30, 2025 at 09:27am
Listed by:
Brian Johnson 503-957-5587,
Windermere Realty Trust,
Andrea Young 503-502-4579,
Windermere Realty Trust
Bought with:
Carina Liu, 990200059
Berkshire Hathaway HomeServices NW Real Estate
Source: RMLS (OR),MLS#: 24571400
Facts & features
Interior
Bedrooms & bathrooms
- Bedrooms: 3
- Bathrooms: 3
- Full bathrooms: 3
- Main level bathrooms: 3
Primary bedroom
- Features: Walkin Closet
- Level: Main
- Area: 345
- Dimensions: 23 x 15
Bedroom 2
- Level: Main
- Area: 154
- Dimensions: 14 x 11
Bedroom 3
- Level: Main
- Area: 168
- Dimensions: 14 x 12
Dining room
- Features: Deck, Family Room Kitchen Combo, Fireplace
- Level: Main
- Area: 340
- Dimensions: 20 x 17
Family room
- Level: Main
Kitchen
- Features: Eat Bar, Gourmet Kitchen, Great Room, Hardwood Floors, Pantry
- Level: Main
- Area: 170
- Width: 10
Living room
- Features: Fireplace, Vaulted Ceiling
- Level: Main
- Area: 400
- Dimensions: 25 x 16
Heating
- Forced Air, Fireplace(s)
Cooling
- Central Air
Appliances
- Included: Built-In Range, Built-In Refrigerator, Dishwasher, Disposal, Down Draft, Gas Appliances, Washer/Dryer
- Laundry: Laundry Room
Features
- Ceiling Fan(s), Granite, Soaking Tub, Vaulted Ceiling(s), Family Room Kitchen Combo, Eat Bar, Gourmet Kitchen, Great Room, Pantry, Walk-In Closet(s), Butlers Pantry
- Flooring: Hardwood, Wall to Wall Carpet
- Number of fireplaces: 1
- Fireplace features: Wood Burning
Interior area
- Total structure area: 2,766
- Total interior livable area: 2,766 sqft
Property
Parking
- Total spaces: 2
- Parking features: Covered, Driveway, Attached, Extra Deep Garage
- Attached garage spaces: 2
- Has uncovered spaces: Yes
Features
- Levels: One
- Stories: 1
- Patio & porch: Deck
- Exterior features: Garden, Water Feature
- Has view: Yes
- View description: Mountain(s), Territorial, Valley
Lot
- Size: 1.07 Acres
- Features: Cleared, Private, Sloped, Wooded, Acres 1 to 3
Details
- Additional structures: ToolShed, Workshop
- Parcel number: R327352
- Zoning: R20
Construction
Type & style
- Home type: SingleFamily
- Architectural style: Contemporary
- Property subtype: Residential, Single Family Residence
Materials
- Wood Siding
- Foundation: Pillar/Post/Pier, Slab
- Roof: Composition
Condition
- Resale
- New construction: No
- Year built: 1966
Utilities & green energy
- Gas: Gas
- Sewer: Public Sewer
- Water: Public
Community & neighborhood
Security
- Security features: Security Lights
Location
- Region: Portland
- Subdivision: West Hills - Coast Range Views
Other
Other facts
- Listing terms: Cash,Conventional
- Road surface type: Paved
Price history
| Date | Event | Price |
|---|---|---|
| 1/28/2025 | Sold | $1,033,500-4.7%$374/sqft |
Source: | ||
| 12/26/2024 | Pending sale | $1,085,000$392/sqft |
Source: | ||
| 10/15/2024 | Price change | $1,085,000-0.9%$392/sqft |
Source: | ||
| 9/14/2024 | Listed for sale | $1,095,000+36.9%$396/sqft |
Source: | ||
| 9/30/2016 | Sold | $800,000-5.8%$289/sqft |
Source: | ||
Public tax history
| Year | Property taxes | Tax assessment |
|---|---|---|
| 2025 | $14,236 -1% | $747,480 +3% |
| 2024 | $14,377 +2.7% | $725,710 +3% |
| 2023 | $14,001 +3.2% | $704,580 +3% |
Find assessor info on the county website
Neighborhood: 97221
Nearby schools
GreatSchools rating
- 9/10Bridlemile Elementary SchoolGrades: K-5Distance: 1 mi
- 5/10West Sylvan Middle SchoolGrades: 6-8Distance: 1.2 mi
- 8/10Lincoln High SchoolGrades: 9-12Distance: 2.4 mi
Schools provided by the listing agent
- Elementary: Bridlemile
- Middle: West Sylvan
- High: Lincoln
Source: RMLS (OR). This data may not be complete. We recommend contacting the local school district to confirm school assignments for this home.
Get a cash offer in 3 minutes
Find out how much your home could sell for in as little as 3 minutes with a no-obligation cash offer.
Estimated market value
$1,004,100
Get a cash offer in 3 minutes
Find out how much your home could sell for in as little as 3 minutes with a no-obligation cash offer.
Estimated market value
$1,004,100

