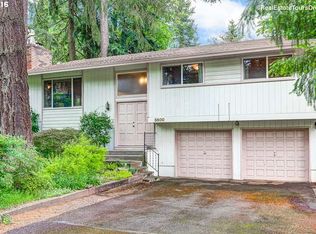Open House Sunday 1-3 New Price! 2 master suites with one on the main level and oversized master upstairs. 3 full bathrooms and main level office that could be converted to 4th bedroom easily if needed. Kitchen with granite counters under cabinet lighting and stainless steel appliances. Unique drive thru garage for boat or RV Parking on side as well. Location to Parks/School/store access is convenient. Office could be 4th bedroom.
This property is off market, which means it's not currently listed for sale or rent on Zillow. This may be different from what's available on other websites or public sources.
