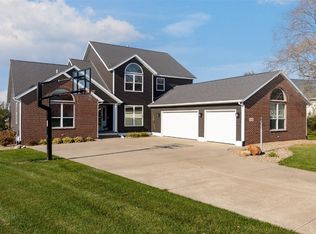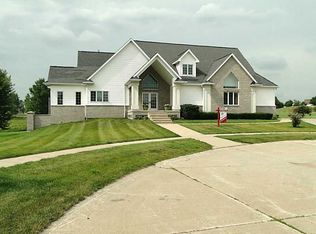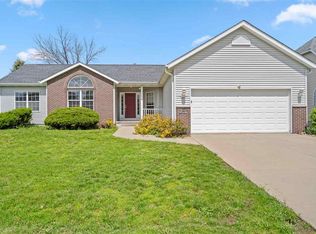Sold for $390,000
$390,000
5540 Hunters Ridge Ct, Marion, IA 52302
4beds
3,272sqft
Single Family Residence
Built in 1998
0.29 Acres Lot
$425,000 Zestimate®
$119/sqft
$2,910 Estimated rent
Home value
$425,000
$404,000 - $446,000
$2,910/mo
Zestimate® history
Loading...
Owner options
Explore your selling options
What's special
Here is your opportunity to secure a home on Hunter's Ridge Golf Course! This move in ready homes sits right on the course overlooking the most beautiful green on the 4th Hole, par 3. These homeowners have enjoyed years of watching this hole being played by both amateurs and pros. This home has such a great floor plan with some unique features. Oversized kitchen with warm oak cabinets and flooring plus hearth area for eat-in or casual seating, this 2 sided fireplace is also enjoyed from the 4 Seasons room, Formal living and Dining room as the heart of this home, plus a large welcoming foyer. The rest of this main level layout offers 3 good sized bedrooms with full size hall bath, a Primary bedroom suite with 2 closets plus bath with soaking tub, step in shower and large double lavatory plus a handy main floor laundry at the garage entrance. All with new carpet. Lower Level offers spacious game area for pool/ping pong table, another gas fireplace rec room plus mini kitchen snack bar, large bedroom and bath, walkout to patio, and incredible huge storage area with walkout garden garage overhead door.
This convenient location to Hunters Ridge Golf Course Club House with memberships available, Lowe Park and Amphitheatre, UPTown Marion Events and activities, Restaurants, Shopping, quick access to the Lindale Mall area and Collins Aerospace.
Zillow last checked: 8 hours ago
Listing updated: April 22, 2024 at 06:58am
Listed by:
Wendy Votroubek 319-389-7653,
SKOGMAN REALTY
Bought with:
Carla Stevens
SKOGMAN REALTY
Source: CRAAR, CDRMLS,MLS#: 2307300 Originating MLS: Cedar Rapids Area Association Of Realtors
Originating MLS: Cedar Rapids Area Association Of Realtors
Facts & features
Interior
Bedrooms & bathrooms
- Bedrooms: 4
- Bathrooms: 3
- Full bathrooms: 3
Other
- Level: First
Heating
- Forced Air, Gas
Cooling
- Central Air
Appliances
- Included: Dryer, Dishwasher, Disposal, Gas Water Heater, Microwave, Range, Refrigerator, Washer
- Laundry: Main Level
Features
- Dining Area, Separate/Formal Dining Room, Eat-in Kitchen, Bath in Primary Bedroom, Main Level Primary
- Basement: Full,Walk-Out Access
- Has fireplace: Yes
- Fireplace features: Insert, Gas, Great Room, Living Room, Recreation Room
Interior area
- Total interior livable area: 3,272 sqft
- Finished area above ground: 2,312
- Finished area below ground: 960
Property
Parking
- Total spaces: 2
- Parking features: Attached, Garage, Garage Door Opener
- Attached garage spaces: 2
Features
- Patio & porch: Deck
Lot
- Size: 0.29 Acres
- Dimensions: 141 x 115
- Features: Cul-De-Sac
Details
- Parcel number: 101912602400000
Construction
Type & style
- Home type: SingleFamily
- Architectural style: Ranch
- Property subtype: Single Family Residence
Materials
- Brick, Frame, Vinyl Siding
Condition
- New construction: No
- Year built: 1998
Utilities & green energy
- Sewer: Public Sewer
- Utilities for property: Cable Connected
Community & neighborhood
Location
- Region: Marion
Other
Other facts
- Listing terms: Cash,Conventional,FHA,VA Loan
Price history
| Date | Event | Price |
|---|---|---|
| 4/19/2024 | Sold | $390,000-6%$119/sqft |
Source: | ||
| 3/21/2024 | Pending sale | $415,000$127/sqft |
Source: | ||
| 11/10/2023 | Listed for sale | $415,000+34.3%$127/sqft |
Source: | ||
| 11/13/1998 | Sold | $309,000$94/sqft |
Source: Public Record Report a problem | ||
Public tax history
| Year | Property taxes | Tax assessment |
|---|---|---|
| 2024 | $7,364 +7.1% | $417,700 |
| 2023 | $6,878 +5% | $417,700 +29.6% |
| 2022 | $6,552 +0.4% | $322,200 |
Find assessor info on the county website
Neighborhood: 52302
Nearby schools
GreatSchools rating
- 9/10Indian Creek Elementary SchoolGrades: K-4Distance: 1.8 mi
- 8/10Excelsior Middle SchoolGrades: 7-8Distance: 1.4 mi
- 8/10Linn-Mar High SchoolGrades: 9-12Distance: 1.7 mi
Schools provided by the listing agent
- Elementary: Indian Creek
- Middle: Excelsior
- High: Linn Mar
Source: CRAAR, CDRMLS. This data may not be complete. We recommend contacting the local school district to confirm school assignments for this home.
Get pre-qualified for a loan
At Zillow Home Loans, we can pre-qualify you in as little as 5 minutes with no impact to your credit score.An equal housing lender. NMLS #10287.
Sell for more on Zillow
Get a Zillow Showcase℠ listing at no additional cost and you could sell for .
$425,000
2% more+$8,500
With Zillow Showcase(estimated)$433,500


