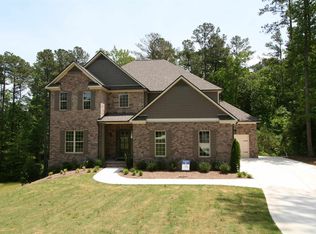Closed
$587,500
5540 Fords Crossing Ct NW, Acworth, GA 30101
4beds
3,605sqft
Single Family Residence, Residential
Built in 2012
0.32 Acres Lot
$589,900 Zestimate®
$163/sqft
$3,052 Estimated rent
Home value
$589,900
$549,000 - $631,000
$3,052/mo
Zestimate® history
Loading...
Owner options
Explore your selling options
What's special
This stunning, move-in ready home is waiting for you. It boasts four bedrooms, three and half baths and includes an open floor plan, gorgeous kitchen with huge pantry, tons of cabinet and counter space with new appliances. New Roof installed in 2024. New screened in porches on both the first and second floors as well as a park-like, fenced backyard with mature landscaping and winter lake views make this home a perfect place to relax and entertain. Office/bonus spaces on the first and second floors make working from home easy. Grab a glass of wine and enjoy the screened in porch off the primary bedroom or curl up with an enjoyable book at one of the window seats. Do not miss this opportunity to own a home in a quiet subdivision with easy access to Brookstone amenities, great schools (Ford/Durham/Harrison), easy access to shopping, parks, and so much more.
Zillow last checked: 8 hours ago
Listing updated: September 08, 2025 at 10:52pm
Listing Provided by:
COURTNEY CUMMINS,
Triton Property Group, Inc.
Bought with:
Gabriela Panzera, 355754
Harry Norman Realtors
Source: FMLS GA,MLS#: 7513515
Facts & features
Interior
Bedrooms & bathrooms
- Bedrooms: 4
- Bathrooms: 4
- Full bathrooms: 3
- 1/2 bathrooms: 1
Primary bedroom
- Features: Sitting Room
- Level: Sitting Room
Bedroom
- Features: Sitting Room
Primary bathroom
- Features: Double Vanity, Separate Tub/Shower, Soaking Tub
Dining room
- Features: Dining L
Kitchen
- Features: Cabinets Stain, Eat-in Kitchen, Kitchen Island, Pantry Walk-In, Stone Counters, View to Family Room
Heating
- Natural Gas
Cooling
- Central Air
Appliances
- Included: Dishwasher, Gas Range, Microwave
- Laundry: Laundry Room, Upper Level
Features
- Bookcases, Crown Molding, Entrance Foyer 2 Story
- Flooring: Carpet, Hardwood, Tile
- Windows: Double Pane Windows
- Basement: None
- Number of fireplaces: 1
- Fireplace features: Family Room, Gas Starter
- Common walls with other units/homes: No Common Walls
Interior area
- Total structure area: 3,605
- Total interior livable area: 3,605 sqft
Property
Parking
- Total spaces: 2
- Parking features: Garage
- Garage spaces: 2
Accessibility
- Accessibility features: None
Features
- Levels: Two
- Stories: 2
- Patio & porch: Covered, Rear Porch, Screened
- Exterior features: Private Yard
- Pool features: None
- Spa features: None
- Fencing: Back Yard
- Has view: Yes
- View description: Trees/Woods
- Waterfront features: None
- Body of water: None
Lot
- Size: 0.32 Acres
- Features: Cul-De-Sac
Details
- Additional structures: None
- Parcel number: 20026401650
- Other equipment: None
- Horse amenities: None
Construction
Type & style
- Home type: SingleFamily
- Architectural style: Traditional
- Property subtype: Single Family Residence, Residential
Materials
- Brick, Cement Siding
- Foundation: Slab
- Roof: Composition
Condition
- Resale
- New construction: No
- Year built: 2012
Utilities & green energy
- Electric: 220 Volts in Laundry
- Sewer: Public Sewer
- Water: Public
- Utilities for property: Cable Available, Electricity Available, Natural Gas Available, Sewer Available, Underground Utilities, Water Available
Green energy
- Energy efficient items: None
- Energy generation: None
Community & neighborhood
Security
- Security features: Smoke Detector(s)
Community
- Community features: Homeowners Assoc
Location
- Region: Acworth
- Subdivision: Fords Crossing
HOA & financial
HOA
- Has HOA: Yes
- HOA fee: $625 annually
- Services included: Maintenance Grounds
Other
Other facts
- Road surface type: Asphalt
Price history
| Date | Event | Price |
|---|---|---|
| 9/3/2025 | Sold | $587,500-2.1%$163/sqft |
Source: | ||
| 6/14/2025 | Price change | $599,900-1.7%$166/sqft |
Source: | ||
| 3/24/2025 | Price change | $610,000-1.6%$169/sqft |
Source: | ||
| 1/23/2025 | Listed for sale | $619,900$172/sqft |
Source: | ||
| 12/1/2024 | Listing removed | $619,900$172/sqft |
Source: | ||
Public tax history
| Year | Property taxes | Tax assessment |
|---|---|---|
| 2024 | $5,581 | $185,108 |
| 2023 | $5,581 -0.7% | $185,108 |
| 2022 | $5,618 +10.4% | $185,108 +10.4% |
Find assessor info on the county website
Neighborhood: 30101
Nearby schools
GreatSchools rating
- 7/10Ford Elementary SchoolGrades: PK-5Distance: 0.5 mi
- 7/10Durham Middle SchoolGrades: 6-8Distance: 3.2 mi
- 9/10Harrison High SchoolGrades: 9-12Distance: 2 mi
Schools provided by the listing agent
- Elementary: Ford
- Middle: Durham
- High: Harrison
Source: FMLS GA. This data may not be complete. We recommend contacting the local school district to confirm school assignments for this home.
Get a cash offer in 3 minutes
Find out how much your home could sell for in as little as 3 minutes with a no-obligation cash offer.
Estimated market value
$589,900
Get a cash offer in 3 minutes
Find out how much your home could sell for in as little as 3 minutes with a no-obligation cash offer.
Estimated market value
$589,900
