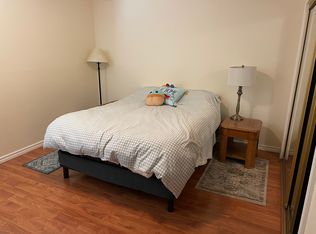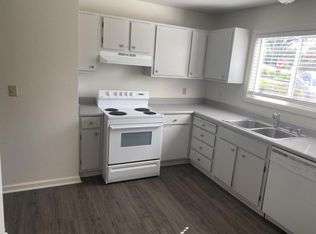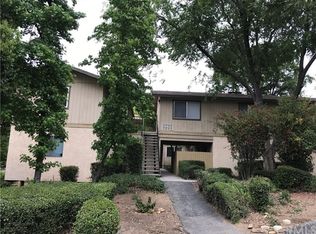Sold for $770,000 on 07/02/25
Listing Provided by:
Jaime Silveira DRE #01706045 805-610-8632,
Malik Real Estate Group, Inc.
Bought with: Century 21 Masters
$770,000
5540 Capistrano Ave, Atascadero, CA 93422
3beds
1,600sqft
Single Family Residence
Built in 1990
9,750 Square Feet Lot
$776,300 Zestimate®
$481/sqft
$3,102 Estimated rent
Home value
$776,300
$714,000 - $846,000
$3,102/mo
Zestimate® history
Loading...
Owner options
Explore your selling options
What's special
Situated on ~0.22 acres, this thoughtfully updated 3 bedroom, 2 bathroom home offers 1600 sf of comfort and charm. From the moment you step inside, you’ll appreciate the attention to detail and unique design elements that make this property stand out. The main living areas feature distinctive epoxy aggregate flooring, creating a sleek, durable foundation throughout. High ceilings add a sense of openness while the cozy gas fireplace sets the mood in the front room—currently used as a formal dining area. The remodeled kitchen is a true showstopper with gleaming quartz countertops, stainless steel appliances and a striking glass tile backsplash. Just beyond, French doors open to a spacious living room with built-in shelving, an electric fireplace and custom surround—ideal for relaxing or entertaining. Guest bedrooms include thoughtful features like barn door closets and built-in shelving, blending style with practicality. The primary suite is a serene retreat with plush carpet, high ceilings and a spa-inspired ensuite featuring a wood vanity, copper sink and luxurious walk-in shower. Step outside to your own private oasis. The expansive covered back patio is perfect for BBQs, gatherings or simply unwinding at the end of the day. Multiple storage sheds provide ample space for tools and yard equipment, while the front yard offers RV parking with power and water hookups—ideal for weekend adventurers. A unique highlight of this property is the open space located just beyond the backyard, which borders the peaceful Atascadero Creek. While this land is officially owned by the Atascadero Land Preservation Society (ALPS), the sellers have received permission to use and maintain it, as long as no permanent structures are added. Buyers should independently verify this usage, sellers make no promises. This extra area feels like a natural extension of the yard—great for storing extra items, creating space for animals or even setting up a small sports field. It adds to the overall sense of privacy, with the gentle sounds of the creek offering a serene, nature-filled backdrop. This location is unbeatable—walking distance to Atascadero’s vibrant downtown with great restaurants, entertainment and local shops. Nature lovers will appreciate nearby Stadium Park, and with quick access to Highway 101, commuting around the Central Coast is a breeze. Be sure to review the Virtual Tour for more details.
Zillow last checked: 8 hours ago
Listing updated: July 03, 2025 at 12:10pm
Listing Provided by:
Jaime Silveira DRE #01706045 805-610-8632,
Malik Real Estate Group, Inc.
Bought with:
Michael Rowan, DRE #02056783
Century 21 Masters
Source: CRMLS,MLS#: NS25077889 Originating MLS: California Regional MLS
Originating MLS: California Regional MLS
Facts & features
Interior
Bedrooms & bathrooms
- Bedrooms: 3
- Bathrooms: 2
- Full bathrooms: 2
- Main level bathrooms: 2
- Main level bedrooms: 3
Primary bedroom
- Features: Primary Suite
Bathroom
- Features: Remodeled, Separate Shower, Tub Shower
Kitchen
- Features: Granite Counters, Remodeled, Updated Kitchen
Heating
- Forced Air
Cooling
- Central Air
Appliances
- Included: Dishwasher, Disposal, Gas Range, Microwave, Refrigerator, Water Heater, Dryer, Washer
- Laundry: Inside, Laundry Room
Features
- Ceiling Fan(s), Separate/Formal Dining Room, Granite Counters, High Ceilings, Recessed Lighting, Wired for Sound, Primary Suite
- Flooring: Carpet
- Doors: French Doors
- Windows: Double Pane Windows
- Has fireplace: Yes
- Fireplace features: Dining Room, Gas
- Common walls with other units/homes: No Common Walls
Interior area
- Total interior livable area: 1,600 sqft
Property
Parking
- Total spaces: 2
- Parking features: Driveway, Garage, RV Access/Parking
- Attached garage spaces: 2
Features
- Levels: One
- Stories: 1
- Entry location: 1
- Patio & porch: Rear Porch, Patio
- Pool features: None
- Spa features: None
- Has view: Yes
- View description: Neighborhood, Creek/Stream, Trees/Woods
- Has water view: Yes
- Water view: Creek/Stream
Lot
- Size: 9,750 sqft
- Features: 0-1 Unit/Acre
Details
- Additional structures: Shed(s)
- Parcel number: 029106007
- Zoning: MF10
- Special conditions: Standard
Construction
Type & style
- Home type: SingleFamily
- Property subtype: Single Family Residence
Materials
- Foundation: Slab
- Roof: Composition
Condition
- Updated/Remodeled
- New construction: No
- Year built: 1990
Utilities & green energy
- Electric: 220 Volts in Garage, 220 Volts in Laundry
- Sewer: Public Sewer
- Water: Public
- Utilities for property: Electricity Connected, Natural Gas Connected, Sewer Connected, Water Connected
Community & neighborhood
Community
- Community features: Biking, Hiking, Sidewalks
Location
- Region: Atascadero
- Subdivision: Atnortheast(10)
Other
Other facts
- Listing terms: Cash,Cash to New Loan,Conventional
Price history
| Date | Event | Price |
|---|---|---|
| 7/2/2025 | Sold | $770,000$481/sqft |
Source: | ||
| 5/16/2025 | Contingent | $770,000$481/sqft |
Source: | ||
| 4/25/2025 | Listed for sale | $770,000+190.6%$481/sqft |
Source: | ||
| 7/31/2002 | Sold | $265,000+54.1%$166/sqft |
Source: Public Record | ||
| 1/14/2000 | Sold | $172,000$108/sqft |
Source: Public Record | ||
Public tax history
| Year | Property taxes | Tax assessment |
|---|---|---|
| 2025 | $5,068 +6.4% | $383,787 +2% |
| 2024 | $4,761 +0% | $376,263 +2% |
| 2023 | $4,759 +3.1% | $368,886 +2% |
Find assessor info on the county website
Neighborhood: 93422
Nearby schools
GreatSchools rating
- 5/10San Benito Elementary SchoolGrades: K-5Distance: 1.8 mi
- 4/10Atascadero Middle SchoolGrades: 6-8Distance: 0.3 mi
- 7/10Atascadero High SchoolGrades: 9-12Distance: 0.8 mi

Get pre-qualified for a loan
At Zillow Home Loans, we can pre-qualify you in as little as 5 minutes with no impact to your credit score.An equal housing lender. NMLS #10287.
Sell for more on Zillow
Get a free Zillow Showcase℠ listing and you could sell for .
$776,300
2% more+ $15,526
With Zillow Showcase(estimated)
$791,826

