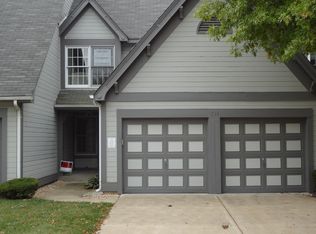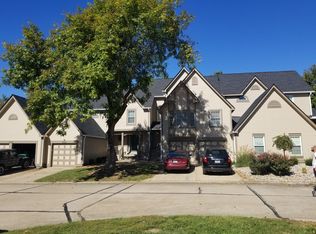Closed
Listing Provided by:
Tom E Bruening 314-308-4300,
ReeceNichols Real Estate,
Dede A Westermann 314-495-0313,
ReeceNichols Real Estate
Bought with: Fox & Riley Real Estate
Price Unknown
5540 Bourbeuse Cmn, Weldon Spring, MO 63304
2beds
1,424sqft
Condominium
Built in 1998
-- sqft lot
$262,700 Zestimate®
$--/sqft
$1,814 Estimated rent
Home value
$262,700
$244,000 - $284,000
$1,814/mo
Zestimate® history
Loading...
Owner options
Explore your selling options
What's special
2 bedroom 2 bathroom Villa. The main level is an open floor plan with Vaulted ceilings, plenty of natural light and gas fireplace in family room. kitchen has been updated with custom white cabinets,Quartz countertops, Stainless steel appliances and farmhouse sink. Master suite has a bay window and walkin closet. Master bath has dual vanaties, shower and separate tub. Main floor laundry and unfinished basement to design the way you want. This is a must see unit in a desirable location close to 94 and 40. Location: Suburban
Zillow last checked: 8 hours ago
Listing updated: April 28, 2025 at 06:23pm
Listing Provided by:
Tom E Bruening 314-308-4300,
ReeceNichols Real Estate,
Dede A Westermann 314-495-0313,
ReeceNichols Real Estate
Bought with:
Dawn M Bibbs, 2016041976
Fox & Riley Real Estate
Source: MARIS,MLS#: 24027689 Originating MLS: St. Louis Association of REALTORS
Originating MLS: St. Louis Association of REALTORS
Facts & features
Interior
Bedrooms & bathrooms
- Bedrooms: 2
- Bathrooms: 2
- Full bathrooms: 2
- Main level bathrooms: 2
- Main level bedrooms: 2
Primary bedroom
- Features: Floor Covering: Luxury Vinyl Plank, Wall Covering: None
- Level: Main
- Area: 204
- Dimensions: 17x12
Bedroom
- Features: Floor Covering: Luxury Vinyl Plank, Wall Covering: None
- Level: Main
- Area: 144
- Dimensions: 12x12
Primary bathroom
- Features: Floor Covering: Ceramic Tile, Wall Covering: None
- Level: Main
Family room
- Features: Floor Covering: Luxury Vinyl Plank, Wall Covering: None
- Level: Main
- Area: 240
- Dimensions: 16x15
Kitchen
- Features: Floor Covering: Luxury Vinyl Plank
- Level: Main
- Area: 108
- Dimensions: 12x9
Heating
- Forced Air, Natural Gas
Cooling
- Central Air, Electric
Appliances
- Included: Gas Water Heater, Dishwasher, Disposal, Microwave, Electric Range, Electric Oven
- Laundry: Main Level
Features
- Custom Cabinetry, Solid Surface Countertop(s), Entrance Foyer, Dining/Living Room Combo, Open Floorplan, Walk-In Closet(s), Double Vanity
- Doors: Panel Door(s)
- Windows: Bay Window(s)
- Basement: Full,Sump Pump
- Number of fireplaces: 1
- Fireplace features: Great Room
Interior area
- Total structure area: 1,424
- Total interior livable area: 1,424 sqft
- Finished area above ground: 1,424
Property
Parking
- Total spaces: 2
- Parking features: Attached, Garage, Garage Door Opener
- Attached garage spaces: 2
Features
- Levels: One
Lot
- Size: 3,049 sqft
Details
- Parcel number: 30122803100012B.0000000
- Special conditions: Standard
Construction
Type & style
- Home type: Condo
- Architectural style: Ranch,Traditional,Ranch/2 story
- Property subtype: Condominium
Materials
- Vinyl Siding
Condition
- Year built: 1998
Utilities & green energy
- Sewer: Public Sewer
- Water: Public
- Utilities for property: Natural Gas Available
Community & neighborhood
Community
- Community features: Street Lights
Location
- Region: Weldon Spring
- Subdivision: Westerfield
HOA & financial
HOA
- HOA fee: $300 monthly
- Amenities included: Association Management
- Services included: Maintenance Grounds, Pool, Sewer, Snow Removal, Trash, Water
Other
Other facts
- Listing terms: Cash,Conventional,FHA,VA Loan
- Ownership: Private
Price history
| Date | Event | Price |
|---|---|---|
| 8/1/2024 | Sold | -- |
Source: | ||
| 7/14/2024 | Pending sale | $259,000$182/sqft |
Source: | ||
| 7/12/2024 | Price change | $259,000-3.7%$182/sqft |
Source: | ||
| 6/4/2024 | Listed for sale | $269,000$189/sqft |
Source: | ||
| 5/28/2024 | Listing removed | -- |
Source: | ||
Public tax history
| Year | Property taxes | Tax assessment |
|---|---|---|
| 2024 | $3,048 +0% | $50,944 |
| 2023 | $3,047 +29.9% | $50,944 +40.2% |
| 2022 | $2,346 | $36,348 |
Find assessor info on the county website
Neighborhood: 63304
Nearby schools
GreatSchools rating
- 10/10Independence Elementary SchoolGrades: K-5Distance: 1.2 mi
- 8/10Bryan Middle SchoolGrades: 6-8Distance: 0.9 mi
- 10/10Francis Howell High SchoolGrades: 9-12Distance: 3.4 mi
Schools provided by the listing agent
- Elementary: Independence Elem.
- Middle: Bryan Middle
- High: Francis Howell High
Source: MARIS. This data may not be complete. We recommend contacting the local school district to confirm school assignments for this home.
Get a cash offer in 3 minutes
Find out how much your home could sell for in as little as 3 minutes with a no-obligation cash offer.
Estimated market value$262,700
Get a cash offer in 3 minutes
Find out how much your home could sell for in as little as 3 minutes with a no-obligation cash offer.
Estimated market value
$262,700

