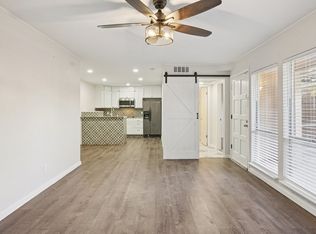Sold on 09/05/25
Price Unknown
5540 Boca Raton Blvd APT 181, Fort Worth, TX 76112
1beds
1,065sqft
Condominium
Built in 1972
-- sqft lot
$-- Zestimate®
$--/sqft
$1,286 Estimated rent
Home value
Not available
Estimated sales range
Not available
$1,286/mo
Zestimate® history
Loading...
Owner options
Explore your selling options
What's special
This 2-story updated condo has 1 bedroom and 1.5 baths. Downstairs you'll find large living room featuring a high ceiling, many windows for natural light and a decorative fireplace. The kitchen and dining area are separate from the living room with plenty of space for a dining set and additional furniture for storage. The dishwasher, oven and fridge are all new. You also have a half bath downstairs with more storage. Upstairs you'll find a spacious bedroom, beautifully updated bathroom and a walk-in closet. Both bathrooms have quartz countertops. You also have a fenced private patio and an assigned covered parking space. The community has onsite laundry room, two swimming pools, walking paths, and green space for pets. The community is a great location just a short drive to many restaurants and shopping.
Zillow last checked: 8 hours ago
Listing updated: September 05, 2025 at 09:11am
Listed by:
Wendy Howard 0611968 817-713-7281,
Keller Williams Brazos West 817-279-6996
Bought with:
Anna Williams
Better Homes & Gardens, Winans
Source: NTREIS,MLS#: 20852712
Facts & features
Interior
Bedrooms & bathrooms
- Bedrooms: 1
- Bathrooms: 2
- Full bathrooms: 1
- 1/2 bathrooms: 1
Primary bedroom
- Features: En Suite Bathroom, Walk-In Closet(s)
- Level: Second
- Dimensions: 16 x 13
Dining room
- Level: First
- Dimensions: 10 x 9
Kitchen
- Features: Breakfast Bar, Built-in Features, Galley Kitchen
- Level: First
- Dimensions: 6 x 7
Living room
- Features: Fireplace
- Level: First
- Dimensions: 15 x 13
Heating
- Central, Electric
Cooling
- Central Air, Ceiling Fan(s), Electric
Appliances
- Included: Dishwasher, Electric Range
- Laundry: Common Area
Features
- Decorative/Designer Lighting Fixtures, Open Floorplan, Vaulted Ceiling(s), Walk-In Closet(s)
- Flooring: Laminate
- Has basement: No
- Number of fireplaces: 1
- Fireplace features: Decorative, Living Room
Interior area
- Total interior livable area: 1,065 sqft
Property
Parking
- Total spaces: 1
- Parking features: Assigned, Detached Carport
- Carport spaces: 1
Features
- Levels: Two
- Stories: 2
- Patio & porch: Patio
- Exterior features: Courtyard
- Pool features: None, Community
- Fencing: Wood
Lot
- Size: 2,134 sqft
Details
- Parcel number: 02154749
Construction
Type & style
- Home type: Condo
- Architectural style: Traditional
- Property subtype: Condominium
Materials
- Brick
- Foundation: Slab
- Roof: Composition
Condition
- Year built: 1972
Utilities & green energy
- Sewer: Public Sewer
- Water: Public
- Utilities for property: Sewer Available, Water Available
Community & neighborhood
Community
- Community features: Gated, Pool, Sidewalks
Location
- Region: Fort Worth
- Subdivision: Woodhaven Condo
HOA & financial
HOA
- Has HOA: Yes
- HOA fee: $405 monthly
- Services included: All Facilities, Association Management
- Association name: Allied HOA Management
- Association phone: 817-471-1043
Other
Other facts
- Listing terms: Cash,Conventional
Price history
| Date | Event | Price |
|---|---|---|
| 9/5/2025 | Sold | -- |
Source: NTREIS #20852712 Report a problem | ||
| 9/1/2025 | Pending sale | $90,000$85/sqft |
Source: NTREIS #20852712 Report a problem | ||
| 8/26/2025 | Contingent | $90,000$85/sqft |
Source: NTREIS #20852712 Report a problem | ||
| 8/12/2025 | Price change | $90,000-10%$85/sqft |
Source: NTREIS #20852712 Report a problem | ||
| 6/2/2025 | Price change | $100,000-9.1%$94/sqft |
Source: NTREIS #20852712 Report a problem | ||
Public tax history
| Year | Property taxes | Tax assessment |
|---|---|---|
| 2016 | $743 +18.5% | $29,788 +34.8% |
| 2015 | $627 | $22,100 |
| 2014 | $627 | $22,100 |
Find assessor info on the county website
Neighborhood: Woodhaven
Nearby schools
GreatSchools rating
- 1/10Eastern Hills Elementary SchoolGrades: PK-5Distance: 1.1 mi
- 3/10Meadowbrook Middle SchoolGrades: 6-8Distance: 1.8 mi
- 2/10Eastern Hills High SchoolGrades: 9-12Distance: 1.1 mi
Schools provided by the listing agent
- Elementary: Eastern Hills
- Middle: Meadowbrook
- High: Eastern Hills
- District: Fort Worth ISD
Source: NTREIS. This data may not be complete. We recommend contacting the local school district to confirm school assignments for this home.
