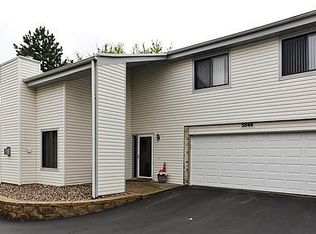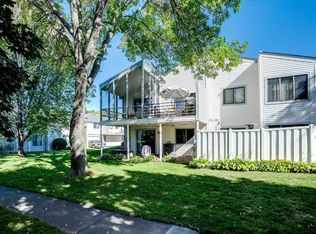Closed
$345,000
5540 Bimini Dr, Minnetonka, MN 55343
3beds
1,785sqft
Townhouse Quad/4 Corners
Built in 1983
3,920.4 Square Feet Lot
$345,300 Zestimate®
$193/sqft
$2,408 Estimated rent
Home value
$345,300
$318,000 - $376,000
$2,408/mo
Zestimate® history
Loading...
Owner options
Explore your selling options
What's special
Meticulously maintained end unit town home nestled in the great neighborhood. This property gleams with pride in ownership! The main level features soaring vaulted ceilings, formal dining room, bright and air living room and a cozy family room / den. The spacious kitchen has granite counter tops, tile backsplash, coffee bar, large pantry, and bar top seating. The enormous primary bedroom boasts cathedral ceilings, Juliet balcony, an ensuite bath and huge walk-in closet. Make your way to the walkout basement with a huge bedroom or versatile space that could be used as an additional family room. The bed room walks out to a large private patio with perennial flower beds. The lower level also features and office/ bedroom and a 3/4 bath. If your in need of a spacious turn-key town home conveniently located in a great area of Minnetonka, look no further!!
Zillow last checked: 8 hours ago
Listing updated: May 06, 2025 at 09:03am
Listed by:
John D Schuster 612-900-3333,
Coldwell Banker Realty,
Christopher Neill 612-799-0017
Bought with:
Jacqueline Day and Partners
Edina Realty, Inc.
Source: NorthstarMLS as distributed by MLS GRID,MLS#: 6654764
Facts & features
Interior
Bedrooms & bathrooms
- Bedrooms: 3
- Bathrooms: 3
- Full bathrooms: 1
- 3/4 bathrooms: 1
- 1/2 bathrooms: 1
Bedroom 1
- Level: Main
- Area: 272 Square Feet
- Dimensions: 16x17
Bedroom 2
- Level: Lower
- Area: 240 Square Feet
- Dimensions: 12x20
Bedroom 3
- Level: Lower
- Area: 121 Square Feet
- Dimensions: 11x11
Primary bathroom
- Level: Main
- Area: 50 Square Feet
- Dimensions: 10x5
Bathroom
- Level: Main
- Area: 25 Square Feet
- Dimensions: 5x5
Bathroom
- Level: Lower
- Area: 48 Square Feet
- Dimensions: 8x6
Den
- Level: Main
- Area: 221 Square Feet
- Dimensions: 13x17
Dining room
- Level: Main
- Area: 100 Square Feet
- Dimensions: 10x10
Foyer
- Level: Main
- Area: 35 Square Feet
- Dimensions: 5x7
Garage
- Level: Lower
- Area: 462 Square Feet
- Dimensions: 22x21
Kitchen
- Level: Main
- Area: 162 Square Feet
- Dimensions: 18x9
Laundry
- Level: Lower
- Area: 80 Square Feet
- Dimensions: 8x10
Living room
- Level: Main
- Area: 208 Square Feet
- Dimensions: 13x16
Heating
- Forced Air
Cooling
- Central Air
Appliances
- Included: Dishwasher, Disposal, Dryer, Gas Water Heater, Microwave, Range, Refrigerator, Washer, Water Softener Owned
Features
- Basement: Block,Finished,Full,Walk-Out Access
- Number of fireplaces: 1
- Fireplace features: Masonry
Interior area
- Total structure area: 1,785
- Total interior livable area: 1,785 sqft
- Finished area above ground: 1,185
- Finished area below ground: 520
Property
Parking
- Total spaces: 2
- Parking features: Asphalt, Shared Driveway, Guest, Tuckunder Garage
- Attached garage spaces: 2
- Has uncovered spaces: Yes
- Details: Garage Dimensions (22x21)
Accessibility
- Accessibility features: None
Features
- Levels: Multi/Split
- Patio & porch: Deck, Patio
- Fencing: Vinyl
Lot
- Size: 3,920 sqft
- Dimensions: 80 x 52
Details
- Foundation area: 1185
- Parcel number: 3511722110595
- Zoning description: Residential-Single Family
Construction
Type & style
- Home type: Townhouse
- Property subtype: Townhouse Quad/4 Corners
- Attached to another structure: Yes
Materials
- Vinyl Siding, Block
- Roof: Asphalt,Pitched
Condition
- Age of Property: 42
- New construction: No
- Year built: 1983
Utilities & green energy
- Gas: Natural Gas
- Sewer: City Sewer - In Street
- Water: City Water - In Street
Community & neighborhood
Location
- Region: Minnetonka
- Subdivision: Beachside Two 2nd Add
HOA & financial
HOA
- Has HOA: Yes
- HOA fee: $336 monthly
- Services included: Hazard Insurance, Lawn Care, Maintenance Grounds, Snow Removal
- Association name: Rowcal
- Association phone: 651-233-1307
Price history
| Date | Event | Price |
|---|---|---|
| 3/31/2025 | Sold | $345,000-1.4%$193/sqft |
Source: | ||
| 2/23/2025 | Pending sale | $349,900$196/sqft |
Source: | ||
| 2/13/2025 | Listed for sale | $349,900+96.9%$196/sqft |
Source: | ||
| 8/24/2012 | Sold | $177,700$100/sqft |
Source: | ||
Public tax history
| Year | Property taxes | Tax assessment |
|---|---|---|
| 2025 | $3,910 +7.1% | $353,500 +6% |
| 2024 | $3,651 +6.5% | $333,500 +5.2% |
| 2023 | $3,428 +12.9% | $316,900 +4.8% |
Find assessor info on the county website
Neighborhood: 55343
Nearby schools
GreatSchools rating
- 2/10Gatewood Elementary SchoolGrades: PK-6Distance: 2.2 mi
- 4/10Hopkins West Junior High SchoolGrades: 6-9Distance: 2.3 mi
- 8/10Hopkins Senior High SchoolGrades: 10-12Distance: 3.8 mi

Get pre-qualified for a loan
At Zillow Home Loans, we can pre-qualify you in as little as 5 minutes with no impact to your credit score.An equal housing lender. NMLS #10287.
Sell for more on Zillow
Get a free Zillow Showcase℠ listing and you could sell for .
$345,300
2% more+ $6,906
With Zillow Showcase(estimated)
$352,206
