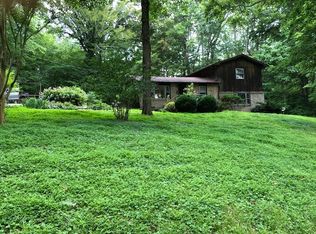Closed
$465,000
5540 Beech Hill Rd, Pegram, TN 37143
4beds
2,876sqft
Single Family Residence, Residential
Built in 1968
4.4 Acres Lot
$529,100 Zestimate®
$162/sqft
$2,914 Estimated rent
Home value
$529,100
$487,000 - $577,000
$2,914/mo
Zestimate® history
Loading...
Owner options
Explore your selling options
What's special
Welcome to your own private mini farm in Pegram, TN! Situated on 4.4 acres, this stunning property offers the perfect blend of rustic charm and modern amenities. Boasting 4 bedrooms, 3 bathrooms, and two upstairs bonus rooms, there's no shortage of space for you and your family to spread out and make memories. It has a fully equipped mother-in-law suite downstairs, complete with its own separate entrance, making it perfect for guests or use it as rental income! It also boasts a stocked pond, workshop w/ electrical and a fully fenced-in area perfect for farm animals. Located just a short drive from downtown Nashville, this mini farm offers the best of both worlds. Priced well below appraised value. Septic is only perced for 4 bed.
Zillow last checked: 8 hours ago
Listing updated: June 15, 2023 at 01:54pm
Listing Provided by:
Allie Boyde (Allison Robertson) 615-879-1623,
Bradford Real Estate,
Jacob Kupin 615-281-9035,
Bradford Real Estate
Bought with:
Tom Laskey, 290916
Benchmark Realty, LLC
Ben Laskey, 355548
Benchmark Realty, LLC
Source: RealTracs MLS as distributed by MLS GRID,MLS#: 2516246
Facts & features
Interior
Bedrooms & bathrooms
- Bedrooms: 4
- Bathrooms: 3
- Full bathrooms: 3
- Main level bedrooms: 3
Bedroom 1
- Features: Full Bath
- Level: Full Bath
- Area: 176 Square Feet
- Dimensions: 16x11
Bedroom 2
- Features: Extra Large Closet
- Level: Extra Large Closet
- Area: 156 Square Feet
- Dimensions: 13x12
Bedroom 3
- Features: Extra Large Closet
- Level: Extra Large Closet
- Area: 121 Square Feet
- Dimensions: 11x11
Dining room
- Features: Separate
- Level: Separate
- Area: 234 Square Feet
- Dimensions: 18x13
Kitchen
- Area: 156 Square Feet
- Dimensions: 13x12
Living room
- Features: Formal
- Level: Formal
- Area: 195 Square Feet
- Dimensions: 15x13
Heating
- Heat Pump
Cooling
- Central Air
Appliances
- Included: Electric Oven, Cooktop
Features
- Ceiling Fan(s), Extra Closets, In-Law Floorplan, Smart Thermostat, Storage
- Flooring: Wood
- Basement: Apartment
- Has fireplace: No
Interior area
- Total structure area: 2,876
- Total interior livable area: 2,876 sqft
- Finished area above ground: 2,200
- Finished area below ground: 676
Property
Parking
- Parking features: Circular Driveway, Gravel
- Has uncovered spaces: Yes
Features
- Levels: Three Or More
- Stories: 3
- Patio & porch: Patio
- Has spa: Yes
- Spa features: Private
Lot
- Size: 4.40 Acres
Details
- Parcel number: 095 03400 000
- Special conditions: Standard
Construction
Type & style
- Home type: SingleFamily
- Property subtype: Single Family Residence, Residential
Materials
- Brick
- Roof: Asphalt
Condition
- New construction: No
- Year built: 1968
Utilities & green energy
- Sewer: Septic Tank
- Water: Public
- Utilities for property: Water Available
Community & neighborhood
Location
- Region: Pegram
- Subdivision: None
Price history
| Date | Event | Price |
|---|---|---|
| 6/14/2023 | Sold | $465,000+1.1%$162/sqft |
Source: | ||
| 5/31/2023 | Pending sale | $459,900$160/sqft |
Source: | ||
| 5/23/2023 | Contingent | $459,900$160/sqft |
Source: | ||
| 5/20/2023 | Listed for sale | $459,900$160/sqft |
Source: | ||
| 5/14/2023 | Contingent | $459,900$160/sqft |
Source: | ||
Public tax history
| Year | Property taxes | Tax assessment |
|---|---|---|
| 2025 | $2,852 +9.6% | $126,850 |
| 2024 | $2,602 -3.5% | $126,850 +56.8% |
| 2023 | $2,695 +1.6% | $80,900 |
Find assessor info on the county website
Neighborhood: 37143
Nearby schools
GreatSchools rating
- 6/10Pegram Elementary SchoolGrades: PK-4Distance: 0.8 mi
- 4/10Harpeth Middle SchoolGrades: 5-8Distance: 1.7 mi
- 8/10Harpeth High SchoolGrades: 9-12Distance: 1.7 mi
Schools provided by the listing agent
- Elementary: Pegram Elementary Fine Arts Magnet School
- Middle: Harpeth Middle School
- High: Harpeth High School
Source: RealTracs MLS as distributed by MLS GRID. This data may not be complete. We recommend contacting the local school district to confirm school assignments for this home.
Get a cash offer in 3 minutes
Find out how much your home could sell for in as little as 3 minutes with a no-obligation cash offer.
Estimated market value$529,100
Get a cash offer in 3 minutes
Find out how much your home could sell for in as little as 3 minutes with a no-obligation cash offer.
Estimated market value
$529,100
