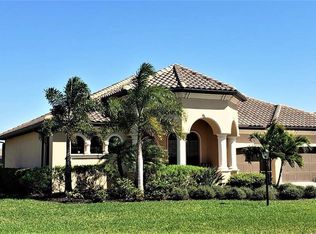Comparable only. Home backs to lake with panoramic screened cage. Upgrades: Seller added a 12'8" x 33'4" open-air addition onto the rear of the house to provide additional covered lanai space using a storage closet for pool/lanai, ceiling fans, led lights. Total 1,850 sq.ft. of screen enclosed outdoor living space including pool. Opened archway between living room and family room. Installed: custom natural gas fire pit with LED lights, a Kohler whole house generator, rain gutters around entire home. Entire home professionally painted. Custom Designed MBR closet system. Overhead storage racks in garage. A Kinetico whole house water/filter/softener. Kinetico reverse osmosis drinking water dispenser. Mold/Mildew killing UV light in air handler. Extended floor tile to all 3 guest bedrooms. Replaced MBR carpet with top quality carpet and pad. Ceiling fans in all bedrooms and family room. Plantation shutters on full size bathroom windows. Replaced gas cooktop with upgraded stainless steel model, sealed all floor and bath grout. Custom window treatments in MBR and living, dining and family rooms. Installed hurricane rated roll-down shades around Lanai extension. Gas cooktop. Full Golf membership, resort style pool, poolside cafe, tennis courts, pickle ball, fitness and full service spa. Clubhouse coming soon.
This property is off market, which means it's not currently listed for sale or rent on Zillow. This may be different from what's available on other websites or public sources.
