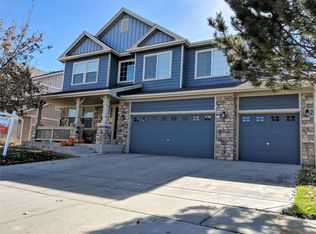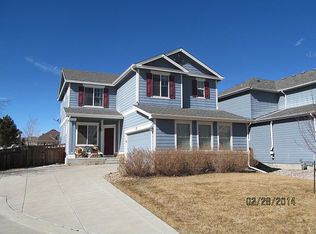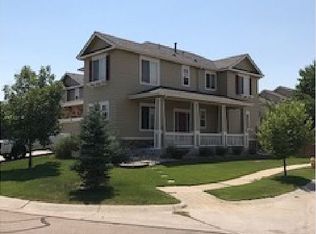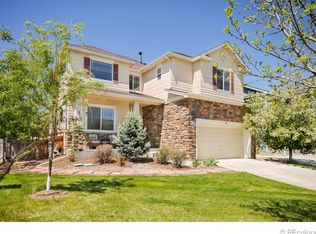Beautiful Well-Maintained Home in Brighton Crossing! Better than new! Move-in Ready! Pool Community! This home features an open floor plan with vaulted ceilings, 4 bedrooms and 3 bathrooms. Formal dining room perfect for entertaining and holidays. Large kitchen with tons of counter space and hardwood floors. Main floor laundry/mud room for added convenience. Large Master Suite with 5 piece bath. 4th bedroom could be used as a study. Relax on the covered trex deck this summer! Backyard faces small green belt area with vinyl fencing. Beautiful trees and landscaping. The backyard also features a utility shed conveniently located behind the access door to the garage. 3 car garage for all of your toys! The full unfinished basement is great for storage, or ready to be finished to your liking. This home is very clean and well cared for. New roof in 2011. New paint in family room, 2 bedrooms and front porch. New carpet in family room, and newer carpet throughout home.
This property is off market, which means it's not currently listed for sale or rent on Zillow. This may be different from what's available on other websites or public sources.



