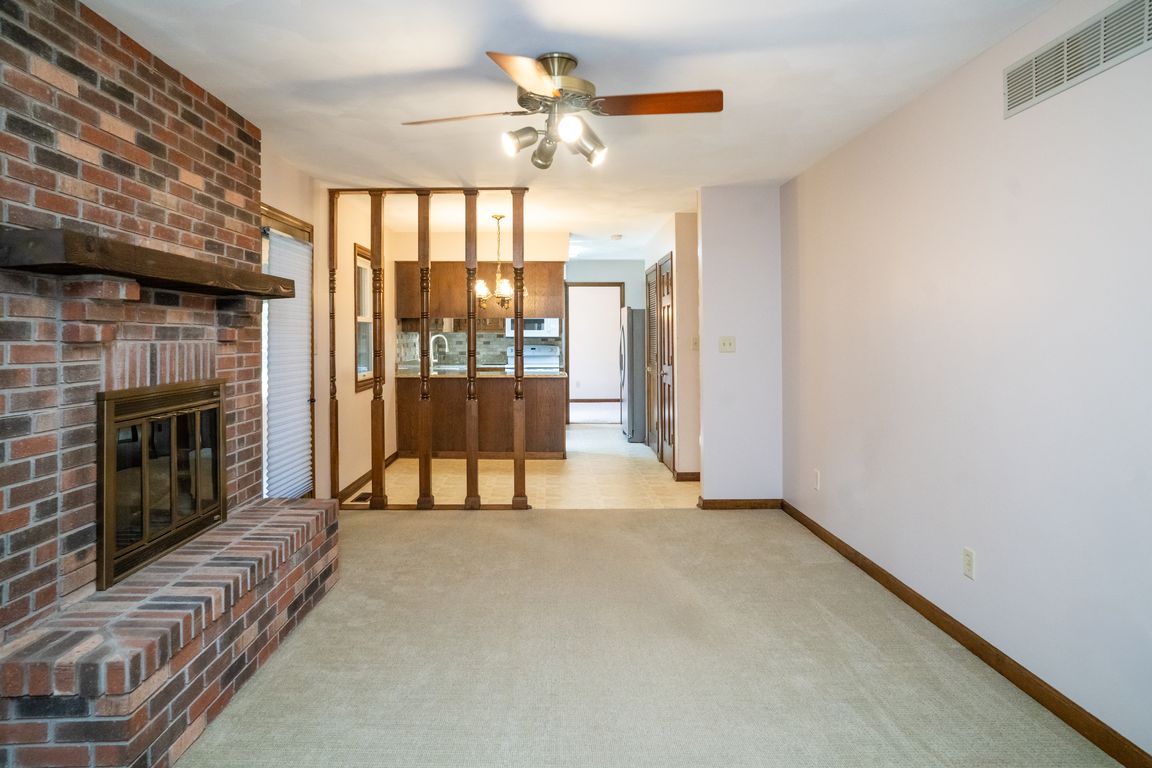
ActivePrice cut: $5K (11/12)
$380,900
5beds
2,277sqft
554 Whispering Trl, Greenwood, IN 46142
5beds
2,277sqft
Residential, single family residence
Built in 1985
0.36 Acres
2 Attached garage spaces
$167 price/sqft
What's special
Versatile bedroomCedar-lined three-season roomCorner lotMature treesPlenty of storageOversized laundry room
Spacious 5-Bedroom Home on Corner Lot - No HOA - Center Grove Schools! Welcome home to this spacious 5-bed, 2.5-bath property in the desirable Whispering Trail neighborhood - ideally located within the award-winning Center Grove School District. Set on a large corner lot with mature trees and no ...
- 47 days |
- 1,139 |
- 49 |
Source: MIBOR as distributed by MLS GRID,MLS#: 22066379
Travel times
Family Room
Kitchen
Bedroom
Zillow last checked: 8 hours ago
Listing updated: November 12, 2025 at 01:41pm
Listing Provided by:
Angi Oakes 317-514-4695,
Berkshire Hathaway Home
Source: MIBOR as distributed by MLS GRID,MLS#: 22066379
Facts & features
Interior
Bedrooms & bathrooms
- Bedrooms: 5
- Bathrooms: 3
- Full bathrooms: 2
- 1/2 bathrooms: 1
- Main level bathrooms: 1
- Main level bedrooms: 1
Primary bedroom
- Level: Upper
- Area: 176 Square Feet
- Dimensions: 16x11
Bedroom 2
- Level: Upper
- Area: 132 Square Feet
- Dimensions: 12x11
Bedroom 3
- Level: Upper
- Area: 132 Square Feet
- Dimensions: 12x11
Bedroom 4
- Level: Upper
- Area: 100 Square Feet
- Dimensions: 10x10
Bedroom 5
- Level: Main
- Area: 99 Square Feet
- Dimensions: 9x11
Breakfast room
- Level: Main
- Area: 49 Square Feet
- Dimensions: 7x7
Dining room
- Level: Main
- Area: 110 Square Feet
- Dimensions: 11x10
Family room
- Level: Main
- Area: 176 Square Feet
- Dimensions: 11x16
Foyer
- Level: Main
- Area: 40 Square Feet
- Dimensions: 8x5
Great room
- Level: Main
- Area: 176 Square Feet
- Dimensions: 11x16
Kitchen
- Level: Main
- Area: 81 Square Feet
- Dimensions: 9x9
Laundry
- Level: Main
- Area: 77 Square Feet
- Dimensions: 7x11
Mud room
- Level: Main
- Area: 42 Square Feet
- Dimensions: 6x7
Sun room
- Features: Other
- Level: Main
- Area: 221 Square Feet
- Dimensions: 13x17
Workshop
- Features: Other
- Level: Main
- Area: 77 Square Feet
- Dimensions: 11x7
Heating
- Forced Air, Natural Gas, High Efficiency (90%+ AFUE )
Cooling
- Central Air
Appliances
- Included: Dishwasher, Disposal, MicroHood, Electric Oven, Refrigerator, Water Heater, Water Softener Owned
Features
- Attic Access, Attic Pull Down Stairs, Entrance Foyer, High Speed Internet, Pantry, Smart Thermostat, Walk-In Closet(s), Wet Bar
- Has basement: No
- Attic: Access Only,Pull Down Stairs
- Number of fireplaces: 1
- Fireplace features: Family Room, Masonry, Wood Burning
Interior area
- Total structure area: 2,277
- Total interior livable area: 2,277 sqft
Property
Parking
- Total spaces: 2
- Parking features: Attached, Concrete, Garage Door Opener, Guest, Storage, Workshop in Garage
- Attached garage spaces: 2
- Details: Garage Parking Other(Finished Garage, Garage Door Opener)
Features
- Levels: Two
- Stories: 2
- Patio & porch: Deck, Glass Enclosed
Lot
- Size: 0.36 Acres
- Features: Corner Lot, Curbs, Sidewalks, Storm Sewer, Street Lights, Mature Trees
Details
- Additional structures: Barn Mini
- Parcel number: 410325034026000040
- Special conditions: Sales Disclosure Supplements
- Horse amenities: None
Construction
Type & style
- Home type: SingleFamily
- Architectural style: Craftsman
- Property subtype: Residential, Single Family Residence
Materials
- Brick, Wood Siding
- Foundation: Block
Condition
- New construction: No
- Year built: 1985
Utilities & green energy
- Electric: 200+ Amp Service
- Water: Public
Community & HOA
Community
- Subdivision: Whispering Trails
HOA
- Has HOA: No
Location
- Region: Greenwood
Financial & listing details
- Price per square foot: $167/sqft
- Tax assessed value: $304,800
- Annual tax amount: $3,048
- Date on market: 10/9/2025
- Cumulative days on market: 48 days