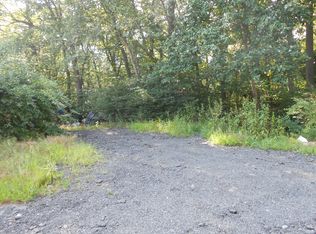METICULOUSLY MAINTAINED, custom Contemporary, on 4 acres with rolling lawns and wrap around Trex deck for spectacular outdoor entertaining. Step inside to the light & bright, main living area with 22 ft. ceiling, 2-story windows and wood-burning fireplace, formal dining room with sliders to wrap-around deck, updated kitchen with granite counters and stainless appliances, plenty of room for eating in, and convenient main-level laundry closet. Two same-sized bedrooms complete the main level with gorgeous, renovated full bath. The second level boasts an extra-large master suite with crown molding & beautiful built-ins, including an ethanol fireplace, separate sitting area & giant walk-in closet. The master bath is recently renovated with quartz counter, fabulous modern shower, heated floors and linen closet. Extra loft space for office, reading nook, etc., lower level 4th bedroom with huge walk-in closet and sliders to gazebo and fire pit. 3-car under house, heated garage, with one tandem bay and a 2nd one-car bay, newer roof & mechanicals, 5-zone heat, central air, all new sliders around deck, and high-quality Pergo floors throughout the main level. This home is truly a unique offering, built and very well-loved by the current owner. DON'T MISS THIS ONE
This property is off market, which means it's not currently listed for sale or rent on Zillow. This may be different from what's available on other websites or public sources.
