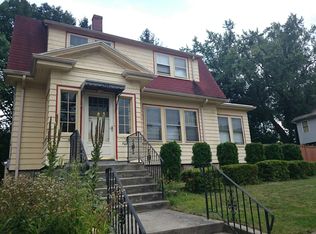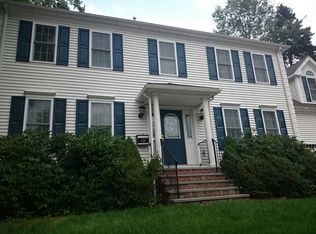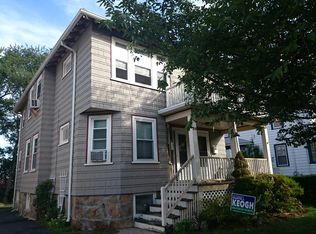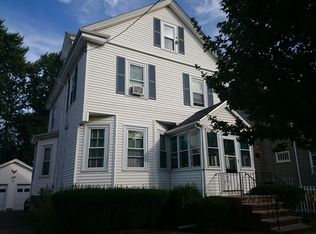STUNNING NEW 2019 RENOVATION with high-end designer finishes!! 554 Weld Street offers 9 rooms, 4 bedrooms & 2.5 full baths in a top Parkway location near Chestnut Hill, Newton & Downtown Boston! The thoughfully designed floor plan is a perfect blend of traditional craftsmanship and modern day living! An open concept floor plan offers a formal living room with wainscotting & crown moldings, a dining room with coffered ceiling that opens to the Chef's inspired kitchen with custom shaker soft close cabinets, farm-style sink, stainless appliances, 5 burner gas stove, wine cooler, quartz counters & tile back splash. There is a mudroom & powder room that completes this level. There is a gorgeous master bedroom suite with marble bath, custom walk-in closet & private wrap around porch! There is a finished basement which makes a perfect media room. All this beautifully situated on a 8,545 SF lot of land which is perfect for backyard entertaining or having your dream garden. A true Parkway gem!
This property is off market, which means it's not currently listed for sale or rent on Zillow. This may be different from what's available on other websites or public sources.



